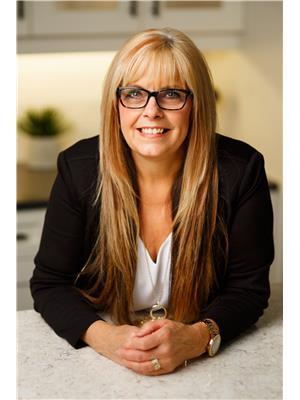324 1545 Neville Drive, Regina
- Bedrooms: 2
- Bathrooms: 1
- Living area: 840 square feet
- Type: Apartment
- Added: 10 days ago
- Updated: 7 days ago
- Last Checked: 18 hours ago
Comfort, style and convenience is what you’ll find in this modern top floor condo. The inviting, open concept living space seamlessly combines the living room, dining and kitchen, all filled with natural light from large windows. The kitchen is tailored with quartz countertops, stainless steel appliances and a convenient breakfast bar. A garden door in the living room leads to the spacious balcony. There are two generously sized bedrooms, each offering ample closet space, a full bath and a convenient in-suite laundry room that comes complete with the washer and dryer. Included in the condo fess is access to the club house with an indoor pool, hot tub, fitness area and amenities room. Two electrified parking stalls are within close proximity. This well-managed condo complex is well landscaped and ideally located close to all east end amenities. (id:1945)
powered by

Property Details
- Cooling: Wall unit
- Heating: Baseboard heaters, Hot Water
- Year Built: 2013
- Structure Type: Apartment
- Architectural Style: Low rise
Interior Features
- Appliances: Washer, Refrigerator, Dishwasher, Stove, Dryer, Microwave, Window Coverings
- Living Area: 840
- Bedrooms Total: 2
Exterior & Lot Features
- Lot Features: Balcony
- Pool Features: Indoor pool
- Parking Features: Parking Space(s), Surfaced
- Building Features: Exercise Centre, Swimming, Clubhouse
Location & Community
- Common Interest: Condo/Strata
- Community Features: Pets Allowed With Restrictions
Property Management & Association
- Association Fee: 415
Tax & Legal Information
- Tax Year: 2024
- Tax Annual Amount: 2283
Room Dimensions
This listing content provided by REALTOR.ca has
been licensed by REALTOR®
members of The Canadian Real Estate Association
members of The Canadian Real Estate Association


















