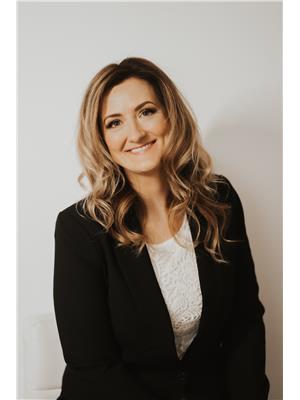10412 104 Avenue, Fort St John
- Bedrooms: 2
- Bathrooms: 1
- Living area: 756 square feet
- Type: Residential
Source: Public Records
Note: This property is not currently for sale or for rent on Ovlix.
We have found 6 Houses that closely match the specifications of the property located at 10412 104 Avenue with distances ranging from 2 to 4 kilometers away. The prices for these similar properties vary between 199,900 and 294,900.
Recently Sold Properties
Nearby Places
Name
Type
Address
Distance
School District No 60 (North Peace)
School
10112 105 Ave
0.3 km
Wonowon Elementary
School
10112 105 Ave
0.4 km
Lido Theatre
Restaurant
10156 100 Ave
0.5 km
DAIRY QUEEN BRAZIER
Bakery
10032 101 Ave
0.5 km
PriceSmart Foods
Grocery or supermarket
10345 100 St
0.5 km
C.M. Finch Elementary School
School
10904 106 St
0.6 km
Domino's Pizza
Restaurant
9932 102 Ave
0.6 km
Northern BC Distance Education
School
10511 99 Ave
0.6 km
Key Learning Centre
School
10511 99 Ave
0.6 km
Ecole Central Elementary
School
10215 99 Ave
0.6 km
Whole Wheat Honey Cafe
Cafe
10003 100 St
0.6 km
Bert Bowes Middle School
School
9816 106 St
0.7 km
Property Details
- Roof: Asphalt shingle, Conventional
- Heating: Forced air, Natural gas
- Stories: 1
- Year Built: 1957
- Structure Type: House
- Foundation Details: Concrete Perimeter
- Architectural Style: Ranch
Interior Features
- Basement: Crawl space
- Appliances: Washer, Refrigerator, Dishwasher, Stove, Dryer
- Living Area: 756
- Bedrooms Total: 2
Exterior & Lot Features
- Water Source: Municipal water
- Lot Size Units: square feet
- Parking Features: RV
- Lot Size Dimensions: 6100
Location & Community
- Common Interest: Freehold
Tax & Legal Information
- Parcel Number: 003-552-462
- Tax Annual Amount: 1683.4
Calling all first time home buyers, downsizers or savvy Investors! This beautiful one level home has been completely & professionally updated. This charmer is fully fenced, has a beautiful mature yard, alley access providing tons of parking options and a large workshop with concrete floor- (could easily be converted to a garage). This Home is located in the desirable NW of the city, close to popular schools, daycares, shopping transit and walking trails. This home is truly a must see. (id:1945)
Demographic Information
Neighbourhood Education
| Bachelor's degree | 35 |
| University / Below bachelor level | 10 |
| Certificate of Qualification | 10 |
| College | 45 |
| University degree at bachelor level or above | 40 |
Neighbourhood Marital Status Stat
| Married | 110 |
| Widowed | 10 |
| Divorced | 45 |
| Separated | 15 |
| Never married | 125 |
| Living common law | 60 |
| Married or living common law | 170 |
| Not married and not living common law | 195 |
Neighbourhood Construction Date
| 1961 to 1980 | 120 |
| 1981 to 1990 | 15 |
| 1991 to 2000 | 10 |
| 1960 or before | 55 |











