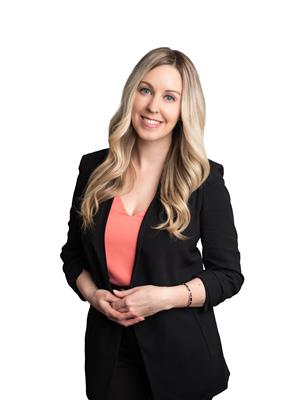117 6440 4 Street Nw, Calgary
- Bedrooms: 3
- Bathrooms: 2
- Living area: 1090 square feet
- Type: Townhouse
- Added: 7 days ago
- Updated: 13 hours ago
- Last Checked: 6 hours ago
*** WELCOME HOME *** This unit has been redone from top to bottom! No detail was left untouched. This fantastic end-unit townhome is in a prime location in the desirable community of Thorncliffe. The large main level offers a warm and inviting living space. Relax in front of your beautiful feature wall complete with a fireplace and a brand new television. The kitchen is completely re-imagined...spacious with new appliances, quartz counters and loads of space with large windows for great natural light. There is also a convenient half bathroom on the main floor. Upstairs features 3 well-sized bedrooms all with closets and beautiful ceiling fans that keep the rooms cool in the summer months. The main bathroom is completely renovated with a state-of-the-art mirror and new vanity, the decorator black hardware is stunning. The full basement houses your laundry area and provides additional room to grow. Discover ease of maintenance outside, one of the best locations in the complex with mature trees and a view of the park-like courtyard. This townhome complex is a wonderful fit for young families, just steps from multiple schools, the Thornhill Aquatic & Recreation Centre with a swimming pool, skating rink, fitness center, skatepark, tennis/pickleball courts, and more! In addition, parks and playgrounds are around every corner including Nose Hill Park and Thorncliffe off-leash dog park. There are also numerous shopping and dining opportunities at your fingertips with a Superstore and Beddington Town Centre just a short drive away, as well as the Calgary International Airport just 10 minutes east. (id:1945)
powered by

Property Details
- Cooling: None
- Heating: Forced air, Natural gas
- Stories: 2
- Year Built: 1969
- Structure Type: Row / Townhouse
- Exterior Features: Stucco, Vinyl siding
- Foundation Details: Poured Concrete
- Construction Materials: Wood frame
Interior Features
- Basement: Unfinished, Full
- Flooring: Carpeted, Vinyl Plank
- Appliances: Refrigerator, Dishwasher, Stove, Microwave Range Hood Combo, Washer & Dryer
- Living Area: 1090
- Bedrooms Total: 3
- Fireplaces Total: 1
- Bathrooms Partial: 1
- Above Grade Finished Area: 1090
- Above Grade Finished Area Units: square feet
Exterior & Lot Features
- Lot Features: See remarks, No Animal Home, No Smoking Home, Parking
- Parking Total: 1
Location & Community
- Common Interest: Condo/Strata
- Street Dir Suffix: Northwest
- Subdivision Name: Thorncliffe
- Community Features: Pets Allowed With Restrictions
Property Management & Association
- Association Fee: 393.93
- Association Fee Includes: Common Area Maintenance, Property Management, Insurance, Parking, Reserve Fund Contributions
Tax & Legal Information
- Tax Year: 2024
- Parcel Number: 0011880101
- Tax Annual Amount: 1478
- Zoning Description: M-C1
Room Dimensions

This listing content provided by REALTOR.ca has
been licensed by REALTOR®
members of The Canadian Real Estate Association
members of The Canadian Real Estate Association
















