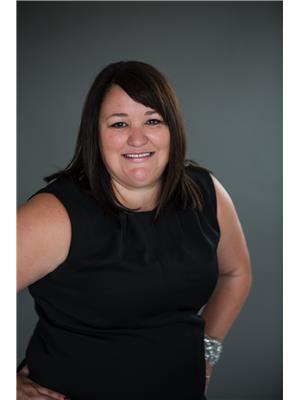4417 52nd Avenue, High Prairie
- Bedrooms: 2
- Bathrooms: 1
- Living area: 770 square feet
- Type: Residential
Source: Public Records
Note: This property is not currently for sale or for rent on Ovlix.
We have found 5 Houses that closely match the specifications of the property located at 4417 52nd Avenue with distances ranging from 2 to 1 kilometers away. The prices for these similar properties vary between 95,000 and 139,000.
Recently Sold Properties
3
2
2
1216m2
$59,900
In market 97 days
18/09/2024
Nearby Places
Name
Type
Address
Distance
Cafe Lossa
Cafe
43 St
0.3 km
African Restaurant Kale
Restaurant
47 St
0.4 km
Kal Tire
Store
4201 53 Ave
0.4 km
Amiro's Steak House
Restaurant
4651 53 Ave
0.4 km
L & L Family Restaurant
Restaurant
4201 53 Ave
0.4 km
Northern Lakes College
Establishment
4208 53 Ave
0.4 km
Cote Bliss Bozarth Wright
Restaurant
High Prairie
0.4 km
Northland School Division 61
School
Peavine Metis Settlement
0.4 km
Basarab's General Store
Food
4709 51 Ave
0.4 km
Oliver's Line Locating & Safety Services
School
4708 54 Ave
0.5 km
Holy Family Catholic Regional Division No 37
School
4718 53 Ave
0.5 km
Days Inn - High Prairie
Lodging
4125 52 Ave
0.5 km
Property Details
- Cooling: None
- Heating: Forced air
- Stories: 1
- Year Built: 1953
- Structure Type: House
- Exterior Features: Wood siding
- Foundation Details: Poured Concrete
- Architectural Style: Bungalow
Interior Features
- Basement: None
- Flooring: Laminate
- Appliances: Refrigerator, Range - Electric, Dishwasher, Window Coverings, Washer & Dryer
- Living Area: 770
- Bedrooms Total: 2
- Above Grade Finished Area: 770
- Above Grade Finished Area Units: square feet
Exterior & Lot Features
- Lot Features: See remarks, Back lane
- Lot Size Units: square feet
- Parking Total: 4
- Parking Features: Parking Pad, Other
- Lot Size Dimensions: 6100.00
Location & Community
- Common Interest: Freehold
- Community Features: Golf Course Development
Tax & Legal Information
- Tax Lot: 8
- Tax Year: 2024
- Tax Block: 2
- Parcel Number: 0017118191
- Tax Annual Amount: 870
- Zoning Description: Residential R-2
Additional Features
- Photos Count: 11
- Map Coordinate Verified YN: true
770 square foot - 2 bedroom home with fenced backyard. A new roof will protect your investment from the elements, a new hot water tank as of 2021, a 2010 new furnace, and a breaker upgrade in 2022. Call, email or text today to book your viewing. (id:1945)






