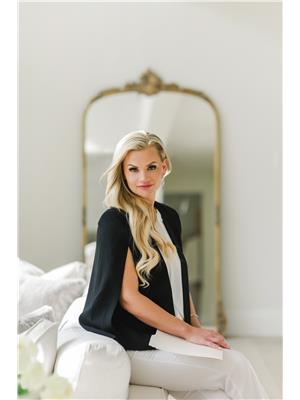1983 Ethan Court, Windsor
- Bedrooms: 3
- Bathrooms: 2
- Type: Townhouse
- Added: 15 days ago
- Updated: 11 days ago
- Last Checked: 11 hours ago
WELCOME TO THIS BEAUTIFUL END-UNIT TOWNHOUSE, BUILT IN 2020 AND ORIGINALLY DESIGNED AS A MODEL HOME. THE OPEN CONCEPT MAIN FLOOR LIVING AREA BOASTS UPSCALE MODERN FINISHES, INCLUDING BEAUTIFUL ENGINEERED HARDWOOD AND CERAMIC FLOORING. KITCHEN IS A TRUE CENTERPIECE, FEATURING STONE COUNTERTOPS, CUSTOM CABINETRY, A SIT UP BAR AND PREMIUM APPLIANCES, PERFECT FOR CASUAL MEALS OR ENTERTAINING. THE LIVING SPACE ARE ENHANCED WITH CROWN MOLDINGS, INTEGRATED LED LIGHTING & FIREPLACE CREATING A WARM INVITING ATMOSPHERE. THIS HOME OFFERS TWO SPACIOUS BEDROOMS 2 BATH, INCLUDING A PRIMARY SUITE WITH A WALK-IN CLOSET AND MODERN ENSUITE BATHROOM. UNFINISHED BASEMENT WITH HIGH CEILINGS W ENDLESS POTENTIAL. MAINTENANCE FREE LIVING WITH GRASS CARE & SNOW REMOVAL $75 PER MONTH. (id:1945)
powered by

Property Details
- Cooling: Central air conditioning
- Heating: Heat Recovery Ventilation (HRV), Natural gas, Furnace
- Stories: 1
- Year Built: 2020
- Structure Type: Row / Townhouse
- Exterior Features: Brick, Stone, Aluminum/Vinyl
- Foundation Details: Concrete
- Architectural Style: Ranch
Interior Features
- Flooring: Hardwood, Marble, Ceramic/Porcelain
- Appliances: Washer, Refrigerator, Dishwasher, Stove, Dryer, Microwave Range Hood Combo
- Bedrooms Total: 3
- Fireplaces Total: 1
- Fireplace Features: Gas, Direct vent
Exterior & Lot Features
- Lot Features: Cul-de-sac, Concrete Driveway, Finished Driveway, Front Driveway
- Parking Features: Garage
- Lot Size Dimensions: 17.06X
Location & Community
- Directions: PILLETTE TO GUY TO ETHAN
- Common Interest: Freehold
Tax & Legal Information
- Tax Year: 2024
- Zoning Description: RES
Room Dimensions

This listing content provided by REALTOR.ca has
been licensed by REALTOR®
members of The Canadian Real Estate Association
members of The Canadian Real Estate Association

















