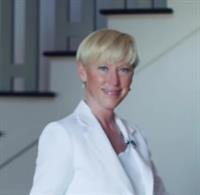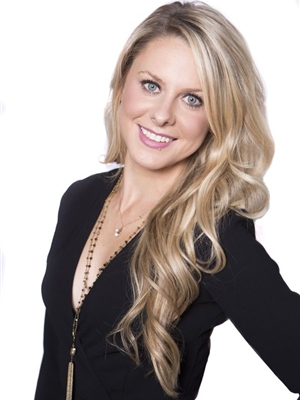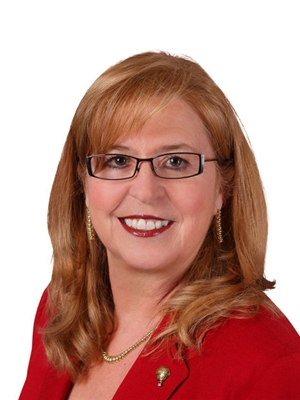96 Timberline Way Sw, Calgary
- Bedrooms: 5
- Bathrooms: 4
- Living area: 2418 square feet
- Type: Residential
- Added: 6 days ago
- Updated: 9 hours ago
- Last Checked: 1 hours ago
OPEN HOUSE SATURDAY - 12PM TO 2PM. Situated on a lot with fabulous views of the green space to the East, this beautifully appointed MODERN FAMILY HOME makes you feel as though you have escaped the city, and still be within five minutes to Aspen Landing and West Calgary amenities. With over 2900 square feet of incredible living space, this four-bedroom property is ready for its new family! One of the best features of the home is the gigantic East deck off the main living area. This “outdoor living room” is filled with morning sun and overlooks the valley to the East and the hills in the distance sparkling with lights into the evening. The oversized backyard is fenced with a beautiful lawn area for pets or children to play. The front yard rock garden with exposed aggregate sidewalks finishes off the exterior landscape in grand style. As you enter through the glass front entry door, you are impressed with the high ceiling heights and designer finishings. The stairs and flooring were upgraded to an engineered hardwood and various areas have gorgeous porcelain tile in a marble style. The main floor living areas are open to each other and a private West office overlooks the backyard. The living room is open to the kitchen area. Numerous upgrades were done to this unit including a fantastic built-in that spans across an entire wall with quartz countertops, a wine fridge, display shelving and feature tile. A cozy gas fireplace has two windows on each side with a television set above along with lovely millwork detailing of the mantle and upper wall area. The designer kitchen showcases a gigantic island, quartz countertops, a herringbone backsplash, modern black lighting and black accent hardware. The luxury appliance package includes a Whirlpool gas range, a Samsung refrigerator, a stainless-steel hood-fan, a microwave and dishwasher. The large walk-in pantry has immense storage space with custom shelving. Elegant dinner parties and informal family gatherings ta ke place in this lovely dining space. An iron and glass modern chandelier sits above the table. Patio doors lead out to the backyard for summer BBQ’s and West sunshine. The upper-level primary suite encompasses the entire East portion of the house. Incredible large windows bring in natural light and the views overlooking the valley are spectacular. This beautiful large space allows for a sitting area along with all of the other bedroom furnishings. The adjoining ensuite boasts a freestanding soaker bathtub and a frameless glass shower with hexagonal floor tile, a seat, porcelain tile walls, and a telephone shower head. The double vanity has two sinks, unique black lighting and quartz countertops. Two upper bedrooms each have large closets and share a four-piece bathroom. A central loft area is perfect as a television area, work-out room, kids play area or art studio. The lower level had another bedroom, full bathroom and a mudroom area with a bench and hooks leading out to the garage. (id:1945)
powered by

Property Details
- Cooling: Central air conditioning
- Heating: Forced air, Natural gas
- Stories: 2
- Year Built: 2022
- Structure Type: House
- Exterior Features: Brick, Stucco, Composite Siding
- Foundation Details: Poured Concrete
Interior Features
- Basement: Finished, Partial
- Flooring: Tile, Hardwood
- Appliances: Refrigerator, Range - Gas, Microwave, Hood Fan, Window Coverings, Washer & Dryer
- Living Area: 2418
- Bedrooms Total: 5
- Fireplaces Total: 1
- Bathrooms Partial: 1
- Above Grade Finished Area: 2418
- Above Grade Finished Area Units: square feet
Exterior & Lot Features
- View: View
- Lot Features: Other, Wet bar, PVC window, Closet Organizers, No Smoking Home
- Lot Size Units: square meters
- Parking Total: 4
- Parking Features: Attached Garage
- Lot Size Dimensions: 411.00
Location & Community
- Common Interest: Freehold
- Street Dir Suffix: Southwest
- Subdivision Name: Springbank Hill
Tax & Legal Information
- Tax Lot: 24
- Tax Year: 2024
- Tax Block: 2
- Parcel Number: 0038703583
- Tax Annual Amount: 7718.46
- Zoning Description: R-1
Room Dimensions
This listing content provided by REALTOR.ca has
been licensed by REALTOR®
members of The Canadian Real Estate Association
members of The Canadian Real Estate Association


















