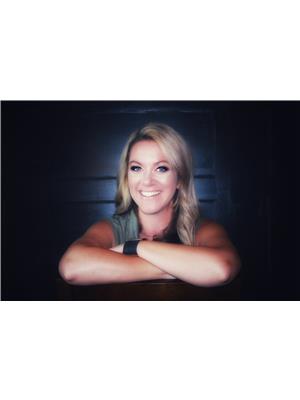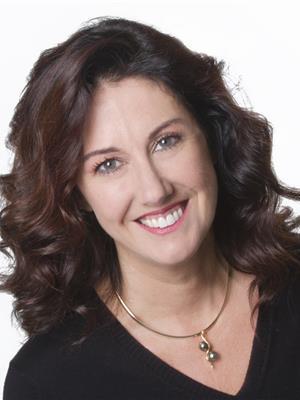23 1428 Hodgson Wy Nw, Edmonton
- Bedrooms: 3
- Bathrooms: 3
- Living area: 118.86 square meters
- Type: Duplex
- Added: 24 hours ago
- Updated: 23 hours ago
- Last Checked: 15 hours ago
Spacious 1279 sq.ft., 3 bedroom, 2.5 bathroom with a single attached garage, in the heart of Hodgson! Close to shopping, Whitemud Ravine, park, schools & transportation, the location is ultra-convenient. As you enter, you are greeted with a well-maintained & open plan, with abundant natural light & modern paint colours. The flooring of the unit has been updated to a wood-grain laminate, that compliments the vibe of the home. The kitchen has white cabinetry, black appliances & a cozy island eating area that opens to the living & dining room areas. The living room is spacious with a corner gas fireplace, large window overlooking the yard & great potential for a variety of furniture orientations. The dining area has sliding doors out to the deck, patio & fully-landscaped/fenced yard. Upstairs you will find 3 good-sized bedrooms, including a primary suite with great closet space & a 3-piece ensuite. The lower level is unfinished, but comes complete with a bathroom r/in, h/e furnace and laundry area. (id:1945)
powered by

Property Details
- Heating: Forced air
- Stories: 2
- Year Built: 2005
- Structure Type: Duplex
Interior Features
- Basement: Unfinished, Full
- Appliances: Washer, Refrigerator, Dishwasher, Stove, Dryer, Window Coverings
- Living Area: 118.86
- Bedrooms Total: 3
- Fireplaces Total: 1
- Bathrooms Partial: 1
- Fireplace Features: Gas, Corner
Exterior & Lot Features
- Lot Features: See remarks, Flat site, Park/reserve, Exterior Walls- 2x6"
- Lot Size Units: square meters
- Parking Total: 2
- Parking Features: Attached Garage
- Building Features: Vinyl Windows
- Lot Size Dimensions: 266.95
Location & Community
- Common Interest: Condo/Strata
- Community Features: Public Swimming Pool
Property Management & Association
- Association Fee: 186.28
- Association Fee Includes: Exterior Maintenance, Landscaping, Property Management, Insurance, Other, See Remarks
Tax & Legal Information
- Parcel Number: 10015934
Additional Features
- Security Features: Smoke Detectors
Room Dimensions
This listing content provided by REALTOR.ca has
been licensed by REALTOR®
members of The Canadian Real Estate Association
members of The Canadian Real Estate Association

















