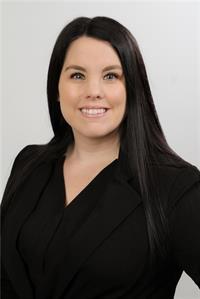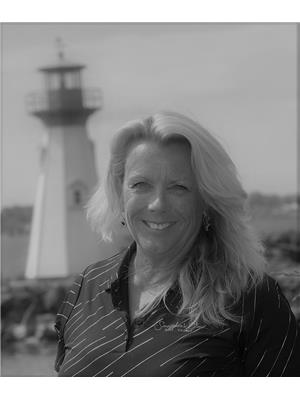267 Bartholomew Street, Brockville
- Bedrooms: 4
- Bathrooms: 2
- Type: Residential
- Added: 43 days ago
- Updated: 5 days ago
- Last Checked: 2 hours ago
This charming brick bungalow, located on a prime corner lot in a central area, offers a blend of modern convenience and classic appeal. The main floor features three generously sized bedrooms, a contemporary four-piece bathroom, and a newly updated eat-in kitchen. The large, sunlit living room provides a welcoming space for relaxation and entertaining. The lower level has been recently renovated, including a family room, a fourth bedroom, a stylish three-piece bathroom, and a spacious utility/laundry area. Outside, there's plenty of space for entertaining or for children to play. Additionally, a fenced-in area ensures safety for your furry pets, making this home perfect for families and pet lovers alike. (id:1945)
powered by

Property Details
- Cooling: Central air conditioning
- Heating: Forced air, Natural gas
- Stories: 1
- Year Built: 1960
- Structure Type: House
- Exterior Features: Brick, Siding
- Foundation Details: Block
- Architectural Style: Bungalow
Interior Features
- Basement: Partially finished, Full
- Flooring: Tile, Hardwood, Mixed Flooring
- Appliances: Washer, Refrigerator, Dishwasher, Stove, Dryer, Microwave Range Hood Combo, Blinds
- Bedrooms Total: 4
- Fireplaces Total: 1
Exterior & Lot Features
- Lot Features: Corner Site
- Water Source: Municipal water
- Parking Total: 3
- Parking Features: Surfaced
- Lot Size Dimensions: 60.24 ft X 83 ft
Location & Community
- Common Interest: Freehold
Utilities & Systems
- Sewer: Municipal sewage system
Tax & Legal Information
- Tax Year: 2023
- Parcel Number: 441730053
- Tax Annual Amount: 2724
- Zoning Description: RESIDENTIAL
Additional Features
- Security Features: Smoke Detectors
Room Dimensions
This listing content provided by REALTOR.ca has
been licensed by REALTOR®
members of The Canadian Real Estate Association
members of The Canadian Real Estate Association















