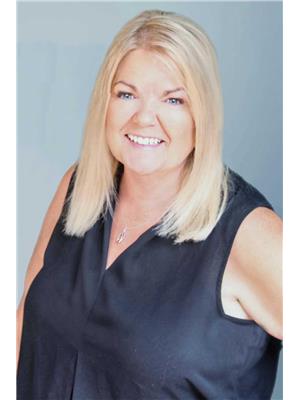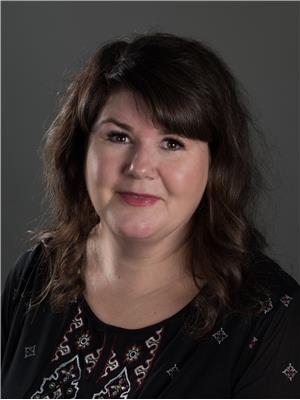2508 Shuswap Avenue Unit 12, Lumby
- Bedrooms: 3
- Bathrooms: 3
- Living area: 2132 square feet
- Type: Duplex
- Added: 429 days ago
- Updated: 69 days ago
- Last Checked: 6 hours ago
Monashee Verge, The Village of Lumby’s Newest Community is Perched just above the Town with Expansive Views of the Monashee Valley and Lumby Bluff’s. The Monashee Verge Boasts 20 Modern Semi-Detached Homes masterfully built by Luxman Developments with Attention to Details and Care, that comes with years of Experience. Each Home showcases approximately 2132 sq ft, Classic Design, Grand Windows, an Executive Kitchen complete with Stainless Steel Kitchen Appliances, Designer Finishings and an Open Concept One Level Living on the Main complete with Spacious Master, Ensuite and Walk-In. Need extra room for the Family? The Walk-Out Basement has Two Additional Bedrooms, Full Bath, Rec/Media Room, room for everyone and extra storage! Pick your Vibe from the Two Contemporary Colour Pallets available. Each Home has a Single Car Garage and room on the driveway to park a Full-Size Truck. Love the Small Town Feeling? Look no further, Your New Home is within walking distance to all amenities, schools, parks and services that the Village of Lumby has to offer! Kelowna International Airport is only 50 minutes away and Vernon is an easy 20 Minute Drive. (id:1945)
powered by

Property Details
- Roof: Asphalt shingle, Unknown
- Heating: Forced air, See remarks
- Year Built: 2023
- Structure Type: Duplex
- Exterior Features: Stone, Composite Siding
- Architectural Style: Ranch
Interior Features
- Basement: Full
- Flooring: Carpeted, Vinyl
- Living Area: 2132
- Bedrooms Total: 3
- Bathrooms Partial: 1
Exterior & Lot Features
- View: View (panoramic)
- Water Source: Municipal water
- Lot Size Units: acres
- Parking Total: 2
- Parking Features: Attached Garage
- Lot Size Dimensions: 0
Location & Community
- Common Interest: Condo/Strata
- Community Features: Pets Allowed, Rentals Allowed
Utilities & Systems
- Sewer: Municipal sewage system
Tax & Legal Information
- Zoning: Unknown
- Parcel Number: 000-000-000
Room Dimensions
This listing content provided by REALTOR.ca has
been licensed by REALTOR®
members of The Canadian Real Estate Association
members of The Canadian Real Estate Association















