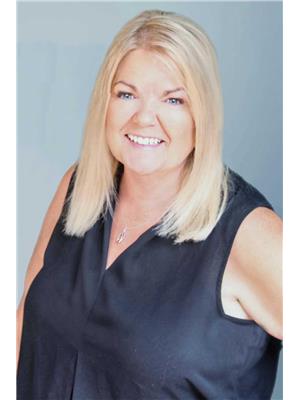2675 Pine Avenue Unit 46, Lumby
- Bedrooms: 3
- Bathrooms: 3
- Living area: 2455 square feet
- Type: Duplex
- Added: 115 days ago
- Updated: 6 days ago
- Last Checked: 9 hours ago
Welcome to this charming 55+ rancher with a Full Walk-Out basement. This home boasts numerous desirable features, starting with the open-concept style kitchen that offers ample cabinetry and counter space, along with a cozy eat-in area. The spacious living room, large enough to accommodate a dining table, features extra-wide patio doors that open onto a covered patio—perfect for outdoor dining and relaxation. Enjoy picturesque views of Saddle Mountain while entertaining or unwinding with friends. Convenience is key with main floor laundry. The generous primary bedroom includes a walk-in closet and a three-piece ensuite. A second bedroom and another full bath complete this level. The lower level of the home includes a generous sized family room with another set of patio doors that lead to the side yard patio. This level also features an additional bedroom with a three-piece ensuite as well as a large storage/utility room. Upon entering “The Villas” you will be greeted with a well-maintained pond/waterfall area surrounded by many perennials. And just outside the complex entrance, you'll find a park and nearby walking paths leading into the heart of town, where numerous amenities await. Let someone else take care of cutting the lawn, allowing you to relax. Pet-friendly, the complex permits one dog (up to 14"" at the withers) or one cat. Low strata fees and RV parking available, on a first-come first-served basis. This wonderful home is ready for you to move in and enjoy. (id:1945)
powered by

Property DetailsKey information about 2675 Pine Avenue Unit 46
Interior FeaturesDiscover the interior design and amenities
Exterior & Lot FeaturesLearn about the exterior and lot specifics of 2675 Pine Avenue Unit 46
Location & CommunityUnderstand the neighborhood and community
Property Management & AssociationFind out management and association details
Utilities & SystemsReview utilities and system installations
Tax & Legal InformationGet tax and legal details applicable to 2675 Pine Avenue Unit 46
Room Dimensions

This listing content provided by REALTOR.ca
has
been licensed by REALTOR®
members of The Canadian Real Estate Association
members of The Canadian Real Estate Association
Nearby Listings Stat
Active listings
4
Min Price
$539,900
Max Price
$825,000
Avg Price
$719,725
Days on Market
68 days
Sold listings
2
Min Sold Price
$565,000
Max Sold Price
$669,000
Avg Sold Price
$617,000
Days until Sold
177 days
Nearby Places
Additional Information about 2675 Pine Avenue Unit 46











