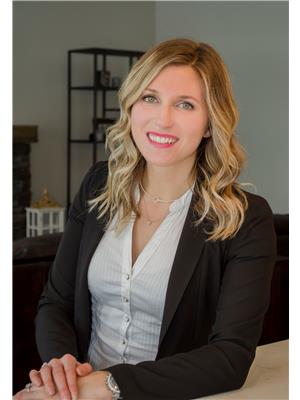414 Herbert Heights Road, Kelowna
- Bedrooms: 4
- Bathrooms: 4
- Living area: 3177 square feet
- Type: Residential
- Added: 45 days ago
- Updated: 44 days ago
- Last Checked: 17 hours ago
Experience Mediterranean luxury in this exquisite 4-bedroom, 4-bathroom home, perfectly positioned in the coveted Poplar Point Neighbourhood near Downtown Kelowna. Boasting expansive lake views and pristine pool, this residence offers 9-foot ceilings, custom wood casement windows, french door, and solid maple hardwood floors. The gourmet kitchen is equipped with granite countertops, high-end stainless steel appliances, and island. The European-inspired dining and living spaces feature a vintage brick fireplace, creating an inviting ambiance. Upstairs, both bedrooms offer serene lake views, while the master ensuite includes spacious shower and large soaker tub. The walk-out basement hosts a self-contained 2-bedroom in-law suite with private laundry, leading to fully landscaped gardens, european courtyard & pool area. Wheelchair accessible, 0.642 acre land provides tons of privacy. The Mediterranean-style courtyard, heated pool, and proximity to Knox Mountain's biking and hiking trails, beach, park, and downtown (just 5 minutes away) make this home perfect for elegant living, entertaining, and investment. (id:1945)
powered by

Property DetailsKey information about 414 Herbert Heights Road
- Roof: Tile, Unknown
- Cooling: Central air conditioning
- Heating: Forced air
- Stories: 2
- Year Built: 1996
- Structure Type: House
- Exterior Features: Brick, Stone, Stucco
Interior FeaturesDiscover the interior design and amenities
- Basement: Full
- Flooring: Tile, Hardwood, Carpeted, Ceramic Tile, Wood
- Living Area: 3177
- Bedrooms Total: 4
- Fireplaces Total: 2
- Bathrooms Partial: 1
- Fireplace Features: Wood, Gas, Conventional, Unknown
Exterior & Lot FeaturesLearn about the exterior and lot specifics of 414 Herbert Heights Road
- View: City view, Lake view, Mountain view, Valley view, View of water, View (panoramic)
- Lot Features: Two Balconies
- Water Source: Municipal water
- Lot Size Units: acres
- Parking Total: 8
- Pool Features: Outdoor pool
- Parking Features: Attached Garage, See Remarks
- Lot Size Dimensions: 0.64
Location & CommunityUnderstand the neighborhood and community
- Common Interest: Freehold
Utilities & SystemsReview utilities and system installations
- Sewer: Municipal sewage system
Tax & Legal InformationGet tax and legal details applicable to 414 Herbert Heights Road
- Zoning: Unknown
- Parcel Number: 018-158-609
- Tax Annual Amount: 9389
Room Dimensions

This listing content provided by REALTOR.ca
has
been licensed by REALTOR®
members of The Canadian Real Estate Association
members of The Canadian Real Estate Association
Nearby Listings Stat
Active listings
18
Min Price
$965,000
Max Price
$4,250,000
Avg Price
$2,038,310
Days on Market
87 days
Sold listings
3
Min Sold Price
$1,299,000
Max Sold Price
$2,850,000
Avg Sold Price
$1,982,967
Days until Sold
63 days
Nearby Places
Additional Information about 414 Herbert Heights Road









































































