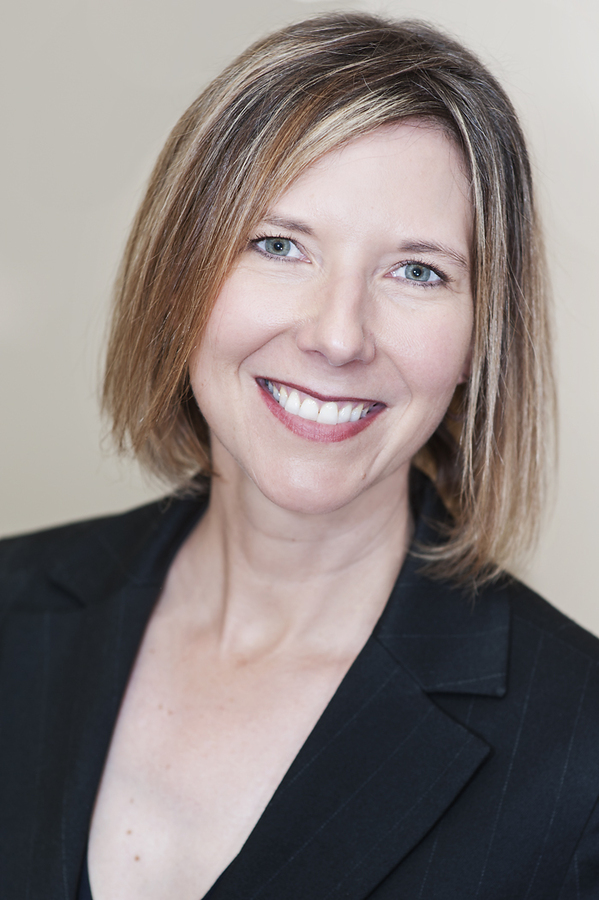604 600 Spring Creek Drive, Canmore
- Bedrooms: 2
- Bathrooms: 2
- Living area: 2071 square feet
- Type: Apartment
- Added: 93 days ago
- Updated: 1 days ago
- Last Checked: 7 hours ago
Truly an ultimate work from home opportunity in Canmore! Conveniently located in Spring Creek and only a short stroll to Canmore’s main street, this lovely two-level live work studio is ideal for a home office or retail space. The condo portion has been partially renovated and includes European style appliances; fridge, induction cooktop, wall oven, dishwasher, microwave and miele washer and dryer. A new owner can complete the renovation with finishes to their liking. A floor plan of the intended kitchen design is also available to share. The space offers great flexibility to set your own hours and open for business if and when you want. The sun filled 2-bedroom condo is beautifully finished with walnut hardwood floors and a rundle stone gas fireplace and offers a lovely deck and views down the valley of the Rundle Range and Policeman’s creek. Additional storage in the workspace as well as 2 storage lockers and two titled parking stalls in the heated parkade completes this property. The neighborhood offers boutique shops that include a European deli, wine store, galleries, Pilates and hair studios, to mention a few. Moraine Ridge is an adult 40+ building. (id:1945)
powered by

Property Details
- Cooling: Central air conditioning
- Heating: In Floor Heating, Geo Thermal
- Stories: 4
- Year Built: 2008
- Structure Type: Apartment
- Exterior Features: Concrete, Stone, Stucco, Wood siding
- Architectural Style: Low rise
- Construction Materials: Poured concrete, Wood frame
Interior Features
- Flooring: Tile, Hardwood
- Appliances: Refrigerator, Dishwasher, Oven, Microwave, Window Coverings, Washer & Dryer, Cooktop - Induction
- Living Area: 2071
- Bedrooms Total: 2
- Fireplaces Total: 1
- Above Grade Finished Area: 2071
- Above Grade Finished Area Units: square feet
Exterior & Lot Features
- View: View
- Lot Features: Other
- Parking Total: 2
- Parking Features: Underground
- Building Features: Recreation Centre, Party Room
Location & Community
- Common Interest: Condo/Strata
- Subdivision Name: Spring Creek
- Community Features: Pets Allowed With Restrictions, Age Restrictions
Property Management & Association
- Association Fee: 1556.56
- Association Name: Peka Management
- Association Fee Includes: Common Area Maintenance, Property Management, Waste Removal, Ground Maintenance, Heat, Water, Insurance, Condominium Amenities, Reserve Fund Contributions, Sewer
Tax & Legal Information
- Tax Year: 2024
- Parcel Number: 0033478744
- Tax Annual Amount: 5783
- Zoning Description: Res Multi
Room Dimensions

This listing content provided by REALTOR.ca has
been licensed by REALTOR®
members of The Canadian Real Estate Association
members of The Canadian Real Estate Association














