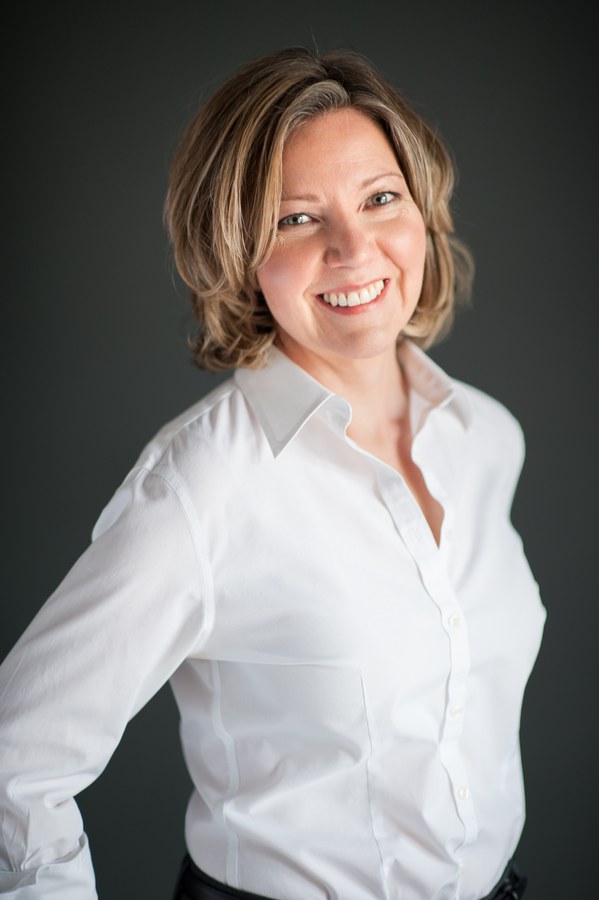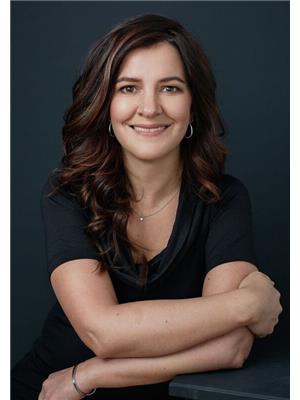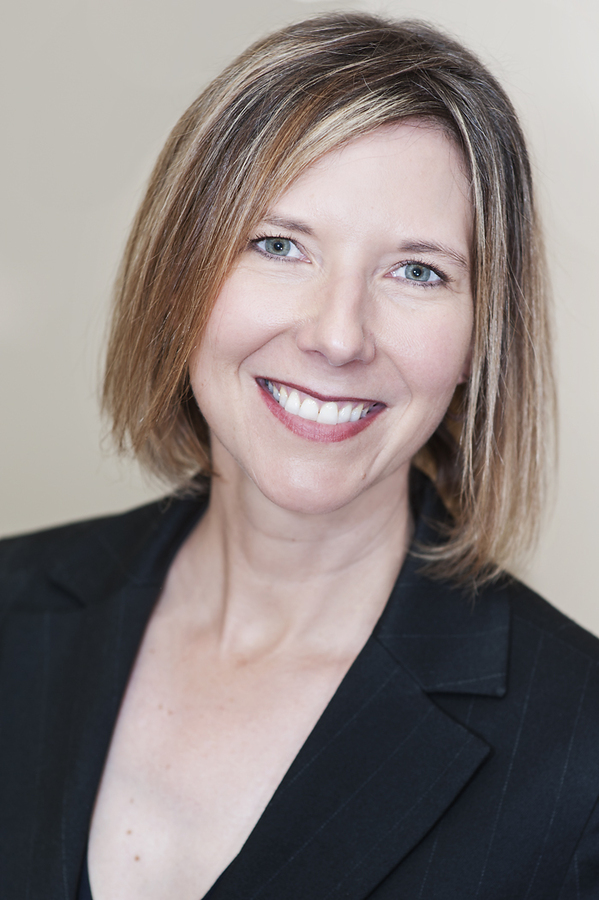221 186 Kananaskis Way, Canmore
- Bedrooms: 3
- Bathrooms: 2
- Living area: 1254 square feet
- MLS®: a2151024
- Type: Apartment
- Added: 48 days ago
- Updated: 4 days ago
- Last Checked: 4 hours ago
Tucked away on the leafy eastern side of Fairholme Village is a rare two-story corner condo with three bedrooms and two full baths, plus a bonus family room. Stylishly renovated from top to bottom with a breezy, casual elegance and clean lines including smooth quartz counters. The main level has one bed/one bath/kit/liv/dining and the top floor has two beds/one bath/wet bar/bonus family room. An entrance on each floor offers convenient access to each level, offering a very flexible layout for families, roommates or employees. Packing groceries or gear is simple with two side-by-side parking spaces perfectly located right at the bottom of the stairwell adjacent to this unit. The northeast aspect of this condo with windows on two sides provides some nice cross-breeze this time of year. Building amenities include a library, fitness room, dedicated bike storage, and laundry room just down the hall. Positioned in one of the best spots in the building, come and take a look! (id:1945)
powered by

Property Details
- Cooling: None
- Heating: Baseboard heaters
- Stories: 4
- Year Built: 2005
- Structure Type: Apartment
- Exterior Features: Concrete
- Foundation Details: Poured Concrete
- Construction Materials: Poured concrete, Wood frame
Interior Features
- Flooring: Vinyl Plank
- Appliances: Refrigerator, Dishwasher, Range
- Living Area: 1254
- Bedrooms Total: 3
- Above Grade Finished Area: 1254
- Above Grade Finished Area Units: square feet
Exterior & Lot Features
- Lot Features: See remarks
- Parking Total: 2
- Building Features: Laundry Facility, Exercise Centre
Location & Community
- Common Interest: Condo/Strata
- Subdivision Name: Bow Valley Trail
- Community Features: Pets Allowed With Restrictions
Property Management & Association
- Association Fee: 931.44
- Association Name: Asset West
- Association Fee Includes: Common Area Maintenance, Property Management, Waste Removal, Water, Insurance, Condominium Amenities, Parking, Reserve Fund Contributions
Tax & Legal Information
- Tax Year: 2024
- Parcel Number: 0031337554
- Tax Annual Amount: 2455
- Zoning Description: R5
Room Dimensions

This listing content provided by REALTOR.ca has
been licensed by REALTOR®
members of The Canadian Real Estate Association
members of The Canadian Real Estate Association
Nearby Listings Stat
Active listings
32
Min Price
$78,750
Max Price
$4,200,000
Avg Price
$1,004,529
Days on Market
67 days
Sold listings
11
Min Sold Price
$293,580
Max Sold Price
$1,799,899
Avg Sold Price
$1,040,314
Days until Sold
86 days















