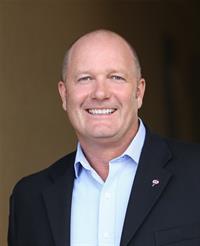446 Hawlk Hill Drive, Kelowna
- Bedrooms: 6
- Bathrooms: 4
- Living area: 4130 square feet
- Type: Residential
Source: Public Records
Note: This property is not currently for sale or for rent on Ovlix.
We have found 6 Houses that closely match the specifications of the property located at 446 Hawlk Hill Drive with distances ranging from 2 to 10 kilometers away. The prices for these similar properties vary between 1,500,000 and 2,498,000.
Recently Sold Properties
Nearby Places
Name
Type
Address
Distance
Summerhill Pyramid Winery
Restaurant
4870 Chute Lake Rd
1.9 km
Sunset Organic Bistro
Restaurant
4870 Chute Lake Rd
1.9 km
Sunset Organic Bistro
Restaurant
4870 Chute Lake Rd.
1.9 km
St. Hubertus Estate Winery Ltd.
Food
5225 Lakeshore Rd
2.0 km
CedarCreek Estate Winery
Food
5445 Lakeshore Rd
2.6 km
The Minstrel Cafe & Bar
Cafe
4638 Lakeshore Rd
3.1 km
Mr Mozzarella
Restaurant
4600 Lakeshore Rd #11
3.2 km
Anne McClymont Elementary
School
Kelowna
3.7 km
Carmelis Alpine Goat Cheese Artisan Inc.
Food
170 Timberline Rd
4.9 km
Boomers
Restaurant
4105 Gordon Dr
5.4 km
Hotel Eldorado Kelowna
Liquor store
500 Cook Rd
6.4 km
Abaco Health
Health
3818 Gordon Dr
6.4 km
Property Details
- Roof: Asphalt shingle, Unknown
- Cooling: Central air conditioning
- Heating: Forced air, See remarks
- Stories: 3
- Year Built: 2020
- Structure Type: House
- Exterior Features: Stone, Stucco
Interior Features
- Basement: Full
- Appliances: Refrigerator, Range - Gas, Dishwasher, Microwave, Freezer, Washer & Dryer
- Living Area: 4130
- Bedrooms Total: 6
- Fireplaces Total: 1
- Bathrooms Partial: 2
- Fireplace Features: Gas, Unknown
Exterior & Lot Features
- Water Source: Municipal water
- Lot Size Units: acres
- Parking Total: 3
- Pool Features: Pool
- Parking Features: Attached Garage
- Lot Size Dimensions: 0.28
Location & Community
- Common Interest: Freehold
Utilities & Systems
- Sewer: Municipal sewage system
Tax & Legal Information
- Zoning: Unknown
- Parcel Number: 030-593-450
- Tax Annual Amount: 7722
Incredible custom-designed family home featuring 4 bedrooms on the upper level and 2 bedrooms in the walk-out basement. Situated on a large lot with amazing lake and city view and an inground pool with an automatic cover for safety and easy maintenance, Beautiful open concept taking advantage of the stunning view. Well designed kitchen equipped with high-end stainless steel appliances and 12' sliding glass doors accessing the large covered sundeck. The family-friendly mudroom includes large coat closet and built-in lockers, with a walk-in pantry featuring custom built-ins. Office and guest powder room also on main level. Home included a residential elevator for convenience. The upper level consists of 4-large bedrooms, including a primary bedroom with a spacious walk-in closet and a luxurious ensuite with heated floors. Walk-out basement features 2 large bedrooms, a full bath with heated floors with a curb-less shower, an additional powder room, and a flex room with a wet bar. Storage/mechanical offer plenty of storage space. oversized triple garage with plenty of extra parking. The property includes a two-zone heating/cooling system. Situated in the demanding family-oriented Kettle Valley neighborhood , the home is conveniently located near schools, parks, and the new Frost Road shopping center. (id:1945)
Demographic Information
Neighbourhood Education
| Master's degree | 145 |
| Bachelor's degree | 490 |
| University / Above bachelor level | 70 |
| University / Below bachelor level | 85 |
| Certificate of Qualification | 135 |
| College | 545 |
| Degree in medicine | 25 |
| University degree at bachelor level or above | 745 |
Neighbourhood Marital Status Stat
| Married | 1845 |
| Widowed | 55 |
| Divorced | 85 |
| Separated | 40 |
| Never married | 520 |
| Living common law | 210 |
| Married or living common law | 2060 |
| Not married and not living common law | 695 |
Neighbourhood Construction Date
| 1961 to 1980 | 10 |
| 1991 to 2000 | 30 |
| 2001 to 2005 | 415 |
| 2006 to 2010 | 395 |










