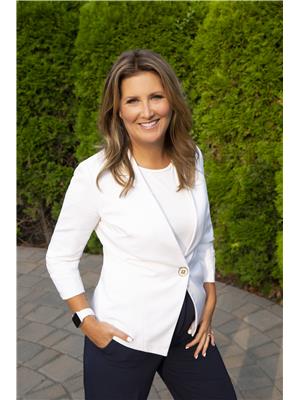6803 Toledo Drive, Kelowna
- Bedrooms: 3
- Bathrooms: 2
- Living area: 1074 square feet
- Type: Residential
- Added: 275 days ago
- Updated: 108 days ago
- Last Checked: 8 hours ago
Spectacular Lake views from this 3 bedroom Cottage at La Casa waterfront Resort. Large windows throughout to take advantage of amazing lakeviews from almost every room including both garages one is a double and one is a large single for a boat. Topless glass railings on decks, all tinted glass garage doors, double sided indoor/outdoor fireplace, quartz countertops, motorized blinds, epoxy garage floors, and hottub are other feature of this place. Very rare location that is private sharing a road with one other lot that hasn't been built on yet. Great floor plan, won't be disappointed! Amenities include Beach, Marina, Pools. Hottubs, Mini Golf, Beach Volleyball, Owners lounge and common B Que area. (id:1945)
powered by

Property DetailsKey information about 6803 Toledo Drive
- Roof: Asphalt shingle, Unknown
- Cooling: Central air conditioning
- Heating: Electric, See remarks
- Stories: 2.5
- Year Built: 2022
- Structure Type: House
- Exterior Features: Composite Siding
Interior FeaturesDiscover the interior design and amenities
- Flooring: Tile, Carpeted, Vinyl
- Appliances: Washer, Refrigerator, Range - Electric, Dishwasher, Dryer
- Living Area: 1074
- Bedrooms Total: 3
- Fireplaces Total: 1
- Fireplace Features: Insert
Exterior & Lot FeaturesLearn about the exterior and lot specifics of 6803 Toledo Drive
- View: Lake view
- Lot Features: Cul-de-sac, Level lot, Private setting, Irregular lot size, Central island, Two Balconies
- Water Source: Private Utility
- Lot Size Units: acres
- Parking Total: 3
- Pool Features: Outdoor pool
- Parking Features: Attached Garage, Oversize
- Road Surface Type: Cul de sac
- Building Features: Clubhouse, Racquet Courts, Security/Concierge
- Lot Size Dimensions: 0.07
- Waterfront Features: Other
Location & CommunityUnderstand the neighborhood and community
- Common Interest: Condo/Strata
- Community Features: Family Oriented, Pets Allowed With Restrictions
Property Management & AssociationFind out management and association details
- Association Fee: 434
Utilities & SystemsReview utilities and system installations
- Sewer: Municipal sewage system
Tax & Legal InformationGet tax and legal details applicable to 6803 Toledo Drive
- Zoning: Unknown
- Parcel Number: 025-472-925
- Tax Annual Amount: 1727
Additional FeaturesExplore extra features and benefits
- Security Features: Smoke Detector Only
Room Dimensions
| Type | Level | Dimensions |
| Foyer | Basement | 6' x 8' |
| 3pc Ensuite bath | Second level | 6'0'' x 9'0'' |
| Primary Bedroom | Second level | 11'0'' x 12'0'' |
| Loft | Second level | 13'11'' x 12'2'' |
| Full bathroom | Main level | 5'6'' x 7'8'' |
| Bedroom | Main level | 10'0'' x 11'0'' |
| Bedroom | Main level | 10'0'' x 10'9'' |
| Kitchen | Main level | 8'6'' x 10'6'' |
| Dining room | Main level | 11'1'' x 10'0'' |
| Living room | Main level | 13'11'' x 12'0'' |

This listing content provided by REALTOR.ca
has
been licensed by REALTOR®
members of The Canadian Real Estate Association
members of The Canadian Real Estate Association
Nearby Listings Stat
Active listings
16
Min Price
$265,000
Max Price
$979,000
Avg Price
$765,049
Days on Market
98 days
Sold listings
2
Min Sold Price
$529,000
Max Sold Price
$849,999
Avg Sold Price
$689,500
Days until Sold
193 days
















