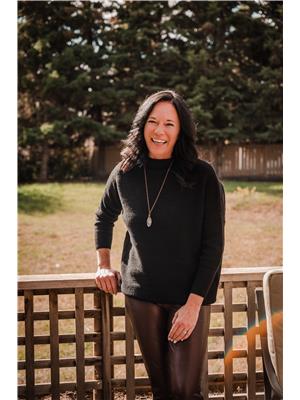5112 30 Street, Lloydminster
- Bedrooms: 4
- Bathrooms: 2
- Living area: 1043 square feet
- Type: Residential
- Added: 27 days ago
- Updated: 12 days ago
- Last Checked: 21 hours ago
A well-maintained Bungalow on the Alberta side of Lloydminster with 4 bedrooms, 2 bathrooms, a den, double concrete driveway and an RV parking. The main floor features the very bright and open living room, kitchen and all appliances included except microwave and lastly the dining room. On the hallway you will find the Master bedroom, 2 additional good size bedrooms, 4-piece bathroom with jetted tub. In the fully finished basement, you will find a large family room, an electric fireplace, another good size bedroom, a den that you can turn into an office, a man cave, fitness or yoga room, a 3-piece bathroom, laundry room with washing sink, storage room, and the furnace room. In the kitchen there’s an access door that leads to your huge backyard! a rare find, a deck with BBQ gas hooked up and also a Hot Tub hook up ready for you to install yours. Through the years, there are so many upgrades like the main bathroom new vanity, new shingles in 2014, new furnace and HWT in 2011, new windows and vinyl sidings, and new kitchen counter top and sink. It is in good Cul-De-Sac location, friendly neighborhoods, just walking distance to Barr Colony school, parks and playgrounds, and short distance to grocery stores, restaurants and all other amenities, easy access to highway 16 and 17. Book your showing soon before it's gone! (id:1945)
powered by

Property Details
- Cooling: None
- Heating: Forced air, Natural gas
- Stories: 1
- Year Built: 1976
- Structure Type: House
- Exterior Features: Vinyl siding
- Foundation Details: Poured Concrete
- Architectural Style: Bungalow
- Construction Materials: Wood frame
Interior Features
- Basement: Finished, Full
- Flooring: Carpeted, Vinyl, Vinyl Plank
- Appliances: Washer, Refrigerator, Dishwasher, Stove, Dryer
- Living Area: 1043
- Bedrooms Total: 4
- Fireplaces Total: 1
- Above Grade Finished Area: 1043
- Above Grade Finished Area Units: square feet
Exterior & Lot Features
- Lot Features: Cul-de-sac, See remarks, Gas BBQ Hookup
- Lot Size Units: square feet
- Parking Total: 3
- Parking Features: Parking Pad, Other, RV, See Remarks, Concrete
- Lot Size Dimensions: 9376.00
Location & Community
- Common Interest: Freehold
- Subdivision Name: Steele Heights
Tax & Legal Information
- Tax Lot: 14
- Tax Year: 2024
- Tax Block: 24
- Parcel Number: 0013715851
- Tax Annual Amount: 2569
- Zoning Description: R1
Room Dimensions
This listing content provided by REALTOR.ca has
been licensed by REALTOR®
members of The Canadian Real Estate Association
members of The Canadian Real Estate Association


















