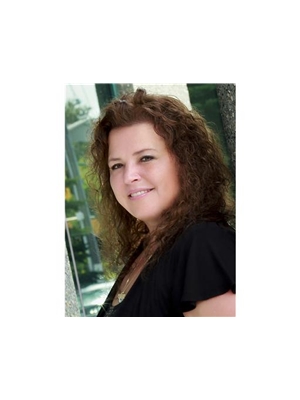1154 Gina Street, Innisfil Alcona
- Bedrooms: 4
- Bathrooms: 4
- Type: Residential
- Added: 3 days ago
- Updated: 1 days ago
- Last Checked: 10 hours ago
This beautiful 4-bedroom, 4-bathroom home offers an inviting open-concept layout, designed to maximize natural light and create a bright, airy atmosphere throughout. The main living areas are broadloom-free, showcasing elegant, easy-to-maintain flooring. The kitchen flows seamlessly into the living and dining spaces, making it ideal for both everyday living and entertaining.Outside, a massive driveway accommodates up to 4 cars, in addition to the spacious 2-car garage. A unique feature of the home is the fully finished basement, which includes a separate entrance through the garage perfect for extended family, guests, or even rental potential.The outdoor space is equally impressive, featuring a large deck complete with a built-out gazebo, creating the perfect setting for outdoor gatherings or quiet relaxation. Whether you're hosting a summer barbecue or enjoying a peaceful evening outdoors, this home offers both style and function, inside and out. NO SIDEWALK. Option to built out top of the garage for extra space.
powered by

Property Details
- Cooling: Central air conditioning
- Heating: Forced air, Natural gas
- Stories: 2
- Structure Type: House
- Exterior Features: Brick
- Foundation Details: Unknown
Interior Features
- Basement: Finished, Separate entrance, N/A
- Flooring: Hardwood, Carpeted, Ceramic
- Appliances: Washer, Dishwasher, Stove, Dryer
- Bedrooms Total: 4
- Bathrooms Partial: 1
Exterior & Lot Features
- Lot Features: Carpet Free
- Water Source: Municipal water
- Parking Total: 6
- Parking Features: Garage
- Lot Size Dimensions: 12.1 x 35.2 M
Location & Community
- Directions: Innisfil Beach Road & Thompson
- Common Interest: Freehold
Utilities & Systems
- Sewer: Sanitary sewer
Tax & Legal Information
- Tax Annual Amount: 5278.47
Room Dimensions

This listing content provided by REALTOR.ca has
been licensed by REALTOR®
members of The Canadian Real Estate Association
members of The Canadian Real Estate Association

















