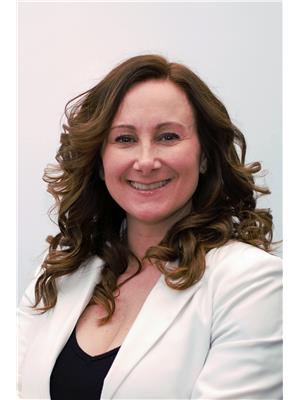4716 Cowichan Lake Rd, Duncan
- Bedrooms: 6
- Bathrooms: 3
- Living area: 2881 square feet
- Type: Residential
- Added: 85 days ago
- Updated: 40 days ago
- Last Checked: 9 hours ago
Welcome to this stunning 4-acre property with a tranquil setting and a small private lake spanning approximately 1.5 acres. The property features a wooden dock, perfect for mooring a rowboat or enjoying a refreshing swim on a hot summer day. This spacious 6-bedroom, 3-bathroom home is perfect for hosting large family gatherings. Features include a flex room for a gym or home office, large windows and skylights for abundant natural light and a 2-bedroom in-law suite, providing ample living space for multi-generational families or hosting guests. Exterior amenities include an electrified gazebo, ideal for outdoor gatherings, and a hot tub pad with an electrical outlet for relaxation. The detached oversized garage with an over-height door provides parking space for one vehicle and ample room for a workshop. The property is adorned with numerous fruit trees, enhancing the natural beauty of the surroundings and providing a serene atmosphere perfect for enjoying the outdoors. (id:1945)
powered by

Property Details
- Cooling: See Remarks
- Heating: Electric
- Year Built: 1977
- Structure Type: House
Interior Features
- Appliances: Washer, Refrigerator, Stove, Dryer
- Living Area: 2881
- Bedrooms Total: 6
- Fireplaces Total: 1
- Above Grade Finished Area: 2820
- Above Grade Finished Area Units: square feet
Exterior & Lot Features
- View: Lake view
- Lot Features: Acreage
- Lot Size Units: acres
- Parking Total: 8
- Lot Size Dimensions: 4
- Waterfront Features: Waterfront on lake
Location & Community
- Common Interest: Freehold
Tax & Legal Information
- Tax Lot: 2
- Zoning: Residential
- Parcel Number: 001-372-211
- Tax Annual Amount: 4945.62
Room Dimensions
This listing content provided by REALTOR.ca has
been licensed by REALTOR®
members of The Canadian Real Estate Association
members of The Canadian Real Estate Association

















