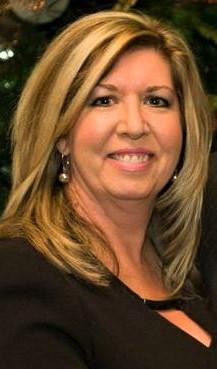102 417 3 Avenue Ne, Calgary
- Bedrooms: 2
- Bathrooms: 2
- Living area: 1084 square feet
- Type: Apartment
- Added: 47 days ago
- Updated: 7 days ago
- Last Checked: 7 hours ago
This spacious inner-city condo perched on the hill in Crescent Heights offers a tremendous value for the savvy buyer. With two bedrooms plus den, two bathrooms and 1083 square feet of open floorplan space you will not be cramped for space here. The kitchen is larger than your average condo kitchen with a full stainless appliance package, a raised breakfast bar and abundant cabinetry. The adjacent living and dining area has a corner gas fireplace for those cozy winter nights and has the space for you to make it how you want it. The oversized patio is 36 feet long so you can have some outdoor living space of your own. The two spacious bedrooms are well separated in opposite corners of the unit. The primary bedroom has its own ensuite and a walk-in closet. Neutral colors, great condition and extremely clean you can just move in now and enjoy. There is an in-suite laundry pair along with titled heated underground parking for the complete package. Mere minutes from downtown, the amenities of Bridgeland, and real walking distance to transit, a pedestrian lifestyle is a realistic possibility here. Come and see for yourself today! (id:1945)
powered by

Property DetailsKey information about 102 417 3 Avenue Ne
Interior FeaturesDiscover the interior design and amenities
Exterior & Lot FeaturesLearn about the exterior and lot specifics of 102 417 3 Avenue Ne
Location & CommunityUnderstand the neighborhood and community
Property Management & AssociationFind out management and association details
Tax & Legal InformationGet tax and legal details applicable to 102 417 3 Avenue Ne
Room Dimensions

This listing content provided by REALTOR.ca
has
been licensed by REALTOR®
members of The Canadian Real Estate Association
members of The Canadian Real Estate Association
Nearby Listings Stat
Active listings
223
Min Price
$249,800
Max Price
$2,850,000
Avg Price
$531,837
Days on Market
60 days
Sold listings
87
Min Sold Price
$240,000
Max Sold Price
$1,069,000
Avg Sold Price
$490,647
Days until Sold
54 days
















