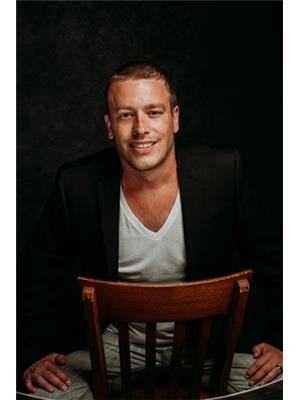506 420 Linden Ave, Victoria
- Bedrooms: 2
- Bathrooms: 2
- Living area: 2812 square feet
- Type: Apartment
- Added: 28 days ago
- Updated: 11 days ago
- Last Checked: 4 hours ago
Incredible opportunity on the 5th floor located in the heart of prestigious Farifield. This meticulously maintained Steel and Concrete building shows pride of ownership form every angle. Enjoy the view from your quiet and peaceful West facing 2 bed 2 bath suite boasting a functional layout perfect for entertaining and TWO enclosed sunrooms/balcony. Enjoy your gorgeous wood burning fireplace, spacious kitchen. breakfast nook, in suite laundry and abundance of glass to let the natural light in. This is truly a fantastic building just steps to shopping, transit, the beach and more. (id:1945)
powered by

Property DetailsKey information about 506 420 Linden Ave
- Cooling: None
- Heating: Baseboard heaters, Electric, Wood
- Year Built: 1982
- Structure Type: Apartment
Interior FeaturesDiscover the interior design and amenities
- Living Area: 2812
- Bedrooms Total: 2
- Fireplaces Total: 1
- Above Grade Finished Area: 1406
- Above Grade Finished Area Units: square feet
Exterior & Lot FeaturesLearn about the exterior and lot specifics of 506 420 Linden Ave
- View: City view, Mountain view
- Lot Features: Central location, Other
- Lot Size Units: square feet
- Parking Features: Underground
- Lot Size Dimensions: 1506
Location & CommunityUnderstand the neighborhood and community
- Common Interest: Condo/Strata
- Community Features: Pets not Allowed, Age Restrictions
Business & Leasing InformationCheck business and leasing options available at 506 420 Linden Ave
- Lease Amount Frequency: Monthly
Property Management & AssociationFind out management and association details
- Association Fee: 704
- Association Name: South Island Property Management
Tax & Legal InformationGet tax and legal details applicable to 506 420 Linden Ave
- Zoning: Residential
- Parcel Number: 000-886-858
- Tax Annual Amount: 3110.58
Room Dimensions

This listing content provided by REALTOR.ca
has
been licensed by REALTOR®
members of The Canadian Real Estate Association
members of The Canadian Real Estate Association
Nearby Listings Stat
Active listings
120
Min Price
$75,000
Max Price
$3,500,000
Avg Price
$926,391
Days on Market
59 days
Sold listings
57
Min Sold Price
$449,900
Max Sold Price
$2,399,000
Avg Sold Price
$866,487
Days until Sold
57 days

















































