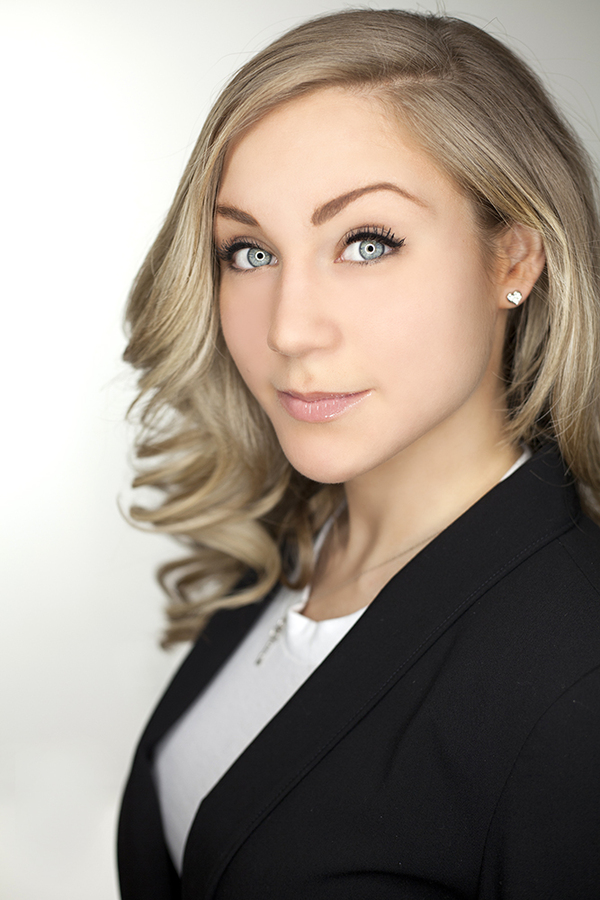3812 12 Street Sw, Calgary
- Bedrooms: 5
- Bathrooms: 5
- Living area: 3403 square feet
- Type: Residential
Source: Public Records
Note: This property is not currently for sale or for rent on Ovlix.
We have found 6 Houses that closely match the specifications of the property located at 3812 12 Street Sw with distances ranging from 2 to 10 kilometers away. The prices for these similar properties vary between 1,750,000 and 3,450,000.
Nearby Places
Name
Type
Address
Distance
Boston Pizza
Restaurant
1116 17 Ave SW
1.9 km
The Military Museums
Museum
4520 Crowchild Trail SW
2.1 km
Clear Water Academy
School
Calgary
2.2 km
Bishop Carroll High School
School
4624 Richard Road SW
2.3 km
Boxwood
Restaurant
340 13 Ave SW
2.6 km
Central Memorial Park
Park
1221 2 St S.W
2.6 km
Shaw Millennium Park
Park
Calgary
2.8 km
Chinook Centre
Shopping mall
6455 Macleod Trail Southwest
2.8 km
Calgary Girl's School
School
6304 Larkspur Way SW
3.0 km
Mount Royal University
School
4825 Mount Royal Gate SW
3.1 km
BMO Centre (Stampede Park)
Establishment
1410 Olympic Way Southeast,BMO Centre
3.1 km
The Fairmont Palliser Hotel
Lodging
133 9th Ave SW
3.1 km
Property Details
- Cooling: Central air conditioning
- Heating: Forced air, In Floor Heating, Natural gas, Other
- Stories: 2
- Year Built: 2002
- Structure Type: House
- Foundation Details: Poured Concrete
- Construction Materials: Wood frame
Interior Features
- Basement: Finished, Full
- Flooring: Tile, Hardwood, Carpeted
- Appliances: Refrigerator, Range - Gas, Dishwasher, Wine Fridge, Microwave, Garburator, Hood Fan, Window Coverings, Washer & Dryer
- Living Area: 3403
- Bedrooms Total: 5
- Fireplaces Total: 1
- Bathrooms Partial: 1
- Above Grade Finished Area: 3403
- Above Grade Finished Area Units: square feet
Exterior & Lot Features
- Lot Features: Back lane, Closet Organizers, No Smoking Home, Gas BBQ Hookup
- Lot Size Units: square meters
- Parking Total: 2
- Parking Features: Detached Garage, Garage, Heated Garage
- Lot Size Dimensions: 579.00
Location & Community
- Common Interest: Freehold
- Street Dir Suffix: Southwest
- Subdivision Name: Elbow Park
Tax & Legal Information
- Tax Lot: 5,6
- Tax Year: 2024
- Tax Block: 40
- Parcel Number: 0018414532
- Tax Annual Amount: 10896.65
- Zoning Description: RC-1
Welcome to this wonderful home in the desirable inner city community of Elbow Park. This renovated executive 2 story house has 4500 sq.ft of living space on 3 levels and offers beautiful curb appeal and mature landscaping. The west facing front porch leads to a grand entrance, formal living and dining rooms, a well appointed den with a wall of built-ins, a beautiful eat-in kitchen with 2 granite topped islands, excellent great room and huge mudroom. Upstairs, the spacious primary suite has a newly renovated 6 piece ensuite, two walk-in closets (custom California Closets just installed) and a sitting room with a balcony. Two large bedrooms with walk-in closets share a jack-and-jill bathroom and there is a fourth bedroom with ensuite, as well as a laundry room. All of the upstairs carpeting is brand new. The fully developed basement has a 5th bedroom, another full bathroom, large family room, exercise room, hobby room and multiple finished storage areas. The private backyard is finished with a large deck and a low maintenance sport court complete with adjustable NBA basketball hoop. The oversized double detached garage comes complete with 220 plug for EV charger. Everything has been tastefully and thoughtfully updated and renovated, with plenty of storage, central A/C and high end finishes. This is a fantastic location, close to all amenities, excellent schools and parks, and only minutes from downtown. (id:1945)
Demographic Information
Neighbourhood Education
| Master's degree | 30 |
| Bachelor's degree | 115 |
| University / Above bachelor level | 10 |
| University / Below bachelor level | 10 |
| College | 15 |
| Degree in medicine | 25 |
| University degree at bachelor level or above | 190 |
Neighbourhood Marital Status Stat
| Married | 285 |
| Widowed | 10 |
| Divorced | 10 |
| Separated | 5 |
| Never married | 110 |
| Living common law | 5 |
| Married or living common law | 295 |
| Not married and not living common law | 135 |
Neighbourhood Construction Date
| 2001 to 2005 | 15 |
| 2006 to 2010 | 15 |
| 1960 or before | 110 |











