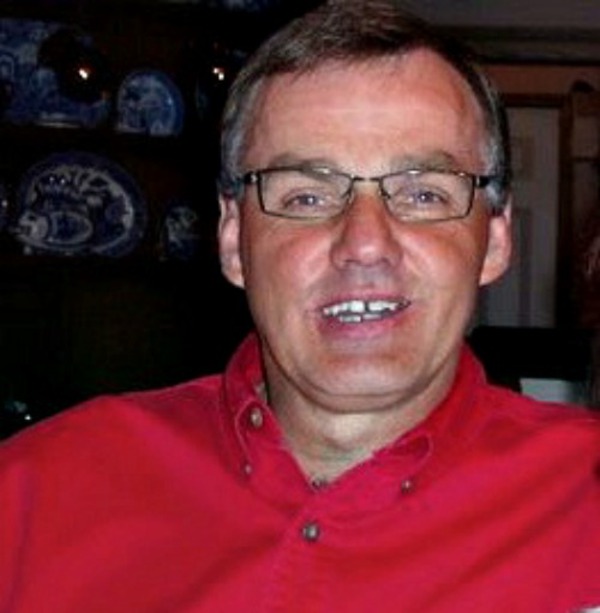59 Wentwillow Lane Sw, Calgary
- Bedrooms: 4
- Bathrooms: 4
- Living area: 2440 square feet
- Type: Residential
- Added: 14 days ago
- Updated: 2 days ago
- Last Checked: 10 hours ago
RARE WALKOUT BUNGALOW SET AMIDST THE ULTIMATE PRIVATE SETTING | $175,000 LANDSCAPING PACKAGE COMPLETE WITH A TRANQUIL STREAM RUNNING THROUGH THE YARD | HIGH END UPGRADES FROM TOP TO BOTTOM | OUTDOOR FIREPLACE AND LANDSCAPING THAT DREAMS ARE MADE OF | OVERSIZED 3 CAR GARAGE | OVER 4,800 Sq. Ft. OF LIVING SPACE | Welcome to this unparalleled architectural masterpiece in the tranquil enclave of Wentworth. This exquisite bungalow seamlessly blends modern design with sophisticated comfort, offering spectacular views and countless upscale features. As you step inside, you’re greeted by an expansive open layout adorned with soaring ceilings. The elegant great room flows effortlessly into a chef-caliber kitchen and dining area, complete with a custom fireplace and doors that open to a stunning outdoor patio featuring a stone-surround fireplace and a warranty-backed deck. The custom chef’s kitchen is a culinary dream, outfitted with premium stainless steel appliances, a built-in refrigerator, a gas stove, and exquisite cabinetry. Enjoy al fresco dining on the spacious west-facing patio, or retreat to the large backyard, where you can take in breathtaking vistas of Patterson's protected environmental green space. This thoughtfully designed bungalow includes a generous built-in mudroom, a stylish powder room, and a private office. The tranquil master suite features a boutique-worthy walk-in closet, while the decadent en suite boasts a grand glass shower with a rain head, a serene stone soaker tub with custom built-ins, and dual sinks. The lower level walkout offers an oasis of relaxation and entertainment, reminiscent of a five-star resort. With heated floors, this space includes a recreation room, a restaurant-quality bar, a cold cellar, 3 generously sized bedrooms, and a Jack & Jill four-piece bath. The attached garage provides ample parking and storage solutions. While this home offers the utmost privacy, it’s conveniently located just a short drive from shops, restaurants, schools, and the scenic Bow River, with easy access to Downtown and the majestic Rocky Mountains. This is a home that must be seen to be fully appreciated! (id:1945)
powered by

Property Details
- Cooling: Central air conditioning
- Heating: Forced air, In Floor Heating, Natural gas
- Stories: 2
- Year Built: 2005
- Structure Type: House
- Exterior Features: Stone, Stucco
- Foundation Details: Poured Concrete
- Architectural Style: Bungalow
- Construction Materials: Wood frame
Interior Features
- Basement: Partially finished, Full
- Flooring: Hardwood, Carpeted, Ceramic Tile
- Appliances: Washer, Refrigerator, Range - Gas, Dishwasher, Stove, Oven, Dryer, Microwave, Hood Fan, Window Coverings
- Living Area: 2440
- Bedrooms Total: 4
- Fireplaces Total: 2
- Bathrooms Partial: 1
- Above Grade Finished Area: 2440
- Above Grade Finished Area Units: square feet
Exterior & Lot Features
- Lot Features: Treed, Wet bar, Environmental reserve
- Lot Size Units: square meters
- Parking Total: 9
- Parking Features: Attached Garage
- Lot Size Dimensions: 1135.00
Location & Community
- Common Interest: Condo/Strata
- Street Dir Suffix: Southwest
- Subdivision Name: West Springs
- Community Features: Pets Allowed
Property Management & Association
- Association Fee: 1600
- Association Name: SELF
- Association Fee Includes: Common Area Maintenance, Reserve Fund Contributions
Tax & Legal Information
- Tax Year: 2024
- Parcel Number: 0030928592
- Tax Annual Amount: 11156
- Zoning Description: DC (pre 1P2007)
Room Dimensions
This listing content provided by REALTOR.ca has
been licensed by REALTOR®
members of The Canadian Real Estate Association
members of The Canadian Real Estate Association

















