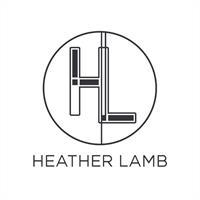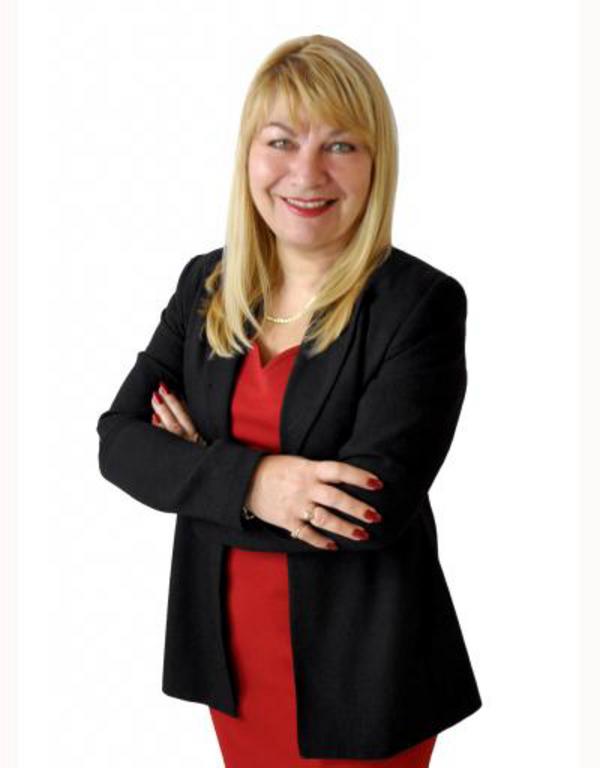306 240 11 Avenue Sw, Calgary
- Bedrooms: 1
- Bathrooms: 1
- Living area: 872 square feet
- Type: Apartment
- Added: 115 days ago
- Updated: 12 hours ago
- Last Checked: 4 hours ago
New York warehouse style loft centrally located in the heart of Calgary. The Beltline district is known for its vibrant culture, art galleries, modern restaurants, trendy coffee shops and nightlife. Located within walking distance to the financial Downtown core, 17th Ave, Stampede grounds and the Saddledome. At 872 sq. ft, this spacious loft in the historic Lewis Lofts building offers unique, character features such as brick, wood beams, exposed piping and high ceilings. The condo comes with 1 parking stall in the heated underground parkade (stall #1) and a storage locker (#30) conveniently located within close proximity to the elevator. Building amenities include bike storage, a large outdoor courtyard with a gazebo and a resident BBQ. This space is ready for your vision with so much potential. The kitchen is well laid out with a huge walk-in pantry or alternatively it can be used for additional storage space. Access to the east facing patio is off of the living room which overlooks the outdoor courtyard and has north views of Downtown. Pets allowed with board approval. Ready for a quick possession, your loft lifestyle awaits! (id:1945)
powered by

Property DetailsKey information about 306 240 11 Avenue Sw
Interior FeaturesDiscover the interior design and amenities
Exterior & Lot FeaturesLearn about the exterior and lot specifics of 306 240 11 Avenue Sw
Location & CommunityUnderstand the neighborhood and community
Property Management & AssociationFind out management and association details
Tax & Legal InformationGet tax and legal details applicable to 306 240 11 Avenue Sw
Room Dimensions

This listing content provided by REALTOR.ca
has
been licensed by REALTOR®
members of The Canadian Real Estate Association
members of The Canadian Real Estate Association
Nearby Listings Stat
Active listings
235
Min Price
$179,900
Max Price
$2,900,000
Avg Price
$334,560
Days on Market
51 days
Sold listings
130
Min Sold Price
$134,900
Max Sold Price
$950,888
Avg Sold Price
$305,831
Days until Sold
57 days
















