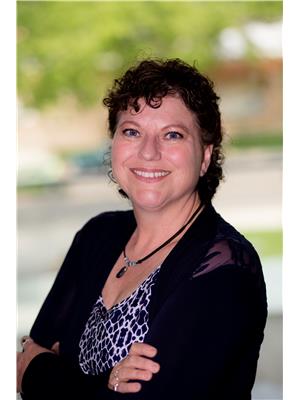5428 Township Road 121, Rural Cypress County
- Bedrooms: 4
- Bathrooms: 3
- Living area: 3246 square feet
- Type: Residential
- Added: 35 days ago
- Updated: 34 days ago
- Last Checked: 12 hours ago
Welcome to 5428 Township Road 121, a remarkable property nestled in the scenic Cypress County! This custom-built home offers over 3,000 square feet of meticulously designed living space, featuring four bedrooms and two and a half bathrooms, set on an expansive 3.98-acre lot. With its impressive brick accents and stylish glass garage doors, the exterior of the home exudes a blend of modern elegance and timeless appeal. Upon entering, you’ll be greeted by an open and inviting floor plan, with large windows that flood the space with natural light. The main floor is designed for both comfort and style, featuring a spacious living room with vaulted ceilings that create a sense of grandeur. From here, step outside onto your private covered patio, ideal for enjoying peaceful moments or entertaining guests. The heart of the home is the chef’s kitchen, where no detail has been overlooked. It is equipped with high-end appliances, sleek concrete countertops, custom cabinetry, and industrial open shelving. The large island provides plenty of prep space and serves as a central gathering spot for family and friends. The adjacent dining area is open and airy, seamlessly connecting to the kitchen and living room. The primary bedroom is a true retreat, offering direct access to the back patio, where you can enjoy the serene surroundings. The ensuite bathroom is thoughtfully designed, featuring a walk-in closet, a custom double vanity, a luxurious soaker tub, and a stone-tiled walk-in shower. Three additional well-sized bedrooms provide plenty of space for family or guests, along with a convenient laundry and boot room. The home also includes a three-piece bathroom with a tiled shower and a spacious two-piece bathroom for added convenience. An attached garage measuring 26’4” x 42’5” offers ample space for vehicles and hobbies. With its high ceilings suitable for hoists, heating, and great lighting, it’s a versatile area for any automotive enthusiast or workshop needs. Adding to the p roperty's impressive amenities is a 40’ x 40’ heated shop, perfect for projects or storage. For outdoor recreation, the backyard features a hockey rink, making it an ideal space for winter fun. The home is equipped with city water, ensuring all the modern conveniences are met while still enjoying the charm and tranquility of acreage living. 5428 Township Road 121 offers a rare opportunity to own a stunning custom home with extensive amenities in a beautiful rural setting, just minutes away from local conveniences. Contact your favourite REALTOR® today! (id:1945)
powered by

Property DetailsKey information about 5428 Township Road 121
- Cooling: None
- Heating: In Floor Heating
- Stories: 1
- Year Built: 2019
- Structure Type: House
- Foundation Details: Slab
Interior FeaturesDiscover the interior design and amenities
- Basement: None
- Flooring: Tile, Vinyl
- Appliances: Washer, Refrigerator, Dishwasher, Stove, Oven, Dryer, Window Coverings, Garage door opener
- Living Area: 3246
- Bedrooms Total: 4
- Bathrooms Partial: 1
- Above Grade Finished Area: 3246
- Above Grade Finished Area Units: square feet
Exterior & Lot FeaturesLearn about the exterior and lot specifics of 5428 Township Road 121
- Lot Features: Treed, PVC window
- Water Source: Municipal water
- Lot Size Units: acres
- Parking Features: Attached Garage, Garage, Parking Pad, Concrete, Heated Garage
- Lot Size Dimensions: 3.98
Location & CommunityUnderstand the neighborhood and community
- Common Interest: Freehold
Utilities & SystemsReview utilities and system installations
- Sewer: Septic tank, Septic Field
Tax & Legal InformationGet tax and legal details applicable to 5428 Township Road 121
- Tax Lot: none
- Tax Year: 2024
- Tax Block: 1
- Parcel Number: 0030518931
- Tax Annual Amount: 5527
- Zoning Description: CR-1, Country Residential District 1
Room Dimensions

This listing content provided by REALTOR.ca
has
been licensed by REALTOR®
members of The Canadian Real Estate Association
members of The Canadian Real Estate Association
Nearby Listings Stat
Active listings
2
Min Price
$1,100,000
Max Price
$1,175,000
Avg Price
$1,137,500
Days on Market
202 days
Sold listings
0
Min Sold Price
$0
Max Sold Price
$0
Avg Sold Price
$0
Days until Sold
days
Nearby Places
Additional Information about 5428 Township Road 121





























































