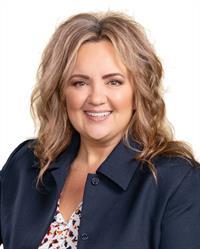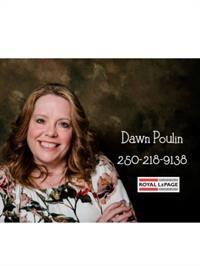4766 Lambeth Rd, Oyster River
- Bedrooms: 4
- Bathrooms: 3
- Living area: 2712 square feet
- Type: Residential
- Added: 99 days ago
- Updated: 35 days ago
- Last Checked: 48 minutes ago
What an amazing area to raise a family. Very nice character home with mature landscaping and fruit trees galore. 5 apple, 2 pear, 1 cherry and a plum all situated on a picturesque .52 acre lot sitting right across the fields of Shelter Point and the Salish Sea.. Bring your ideas to compliment this 2700+ sq ft, 4 bdrm, 3 bath home with a great floor plan, family room off kitchen and a living room with beautiful views. Downstairs could become a 2 bdrm suite. Good size rooms with big outdoor deck that needs a little TLC. Birds eye ocean & mountain views across Shelter Point Distillery farm. Close to schools, transit & sports. Walking distance to Discovery Foods, PIZZA, medical office, liquor store and walking/biking trails. Backyard access from Lambeth Rd with lots of room for a gardening, your BOAT & RV parking. Old well on Property too. Ask for Floor Plans! The entrance to this home is off REGENT Road across from the distillery farm ... situated between Comox Valley and Campbell River. Call Heather Clifford 604-698-9855 (id:1945)
powered by

Property Details
- Cooling: Partially air conditioned, See Remarks
- Heating: Heat Pump, Forced air, Electric
- Year Built: 1960
- Structure Type: House
Interior Features
- Living Area: 2712
- Bedrooms Total: 4
- Fireplaces Total: 3
- Above Grade Finished Area: 2712
- Above Grade Finished Area Units: square feet
Exterior & Lot Features
- View: Mountain view
- Lot Features: Central location, Level lot, Southern exposure, Other, Marine Oriented
- Lot Size Units: acres
- Parking Total: 1
- Lot Size Dimensions: 0.52
Location & Community
- Common Interest: Freehold
Tax & Legal Information
- Zoning: Residential
- Parcel Number: 004-415-809
- Tax Annual Amount: 3070.24
- Zoning Description: CR4
Room Dimensions
This listing content provided by REALTOR.ca has
been licensed by REALTOR®
members of The Canadian Real Estate Association
members of The Canadian Real Estate Association


















