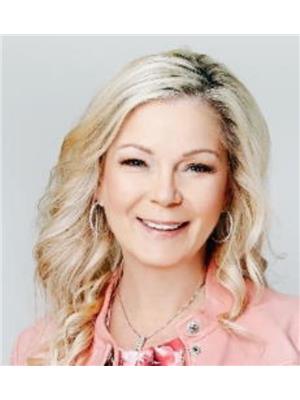6527 Temple Drive Ne, Calgary
- Bedrooms: 4
- Bathrooms: 3
- Living area: 1167 square feet
- Type: Residential
- Added: 37 days ago
- Updated: 3 days ago
- Last Checked: 23 hours ago
TRULY a GEM in TEMPLE...4 LEVEL SPLIT, FOUR beds and THREE baths for your growing family, 2,117.5 sqft. of developed living space!!! and TAKE Note-->5 small cars can fit in the HUGE garage, safe for HAIL seasons and add'l RV parking with beautiful relaxing fenced backyard with concrete walk ways on the side and bricks sidings..Notably a SPACEY kitchen with oak cabinetry with centre island with bright natural light from sunshine ceiling, OAK wood through out the main and upper floor. Going down, you'll find gas fireplace with again OAK cabinetry with sliding door to the backyard, great for entertaining your guests...very convenient location, right across Anne Foote School(kindergarten-grade 6), parks/playground, bus stops and a LOT more... This HOME will KEEP you amazed...BOOK your showing now to see why this HOME is so UNIQUE!! (id:1945)
powered by

Property Details
- Cooling: None
- Heating: Forced air, Natural gas
- Year Built: 1980
- Structure Type: House
- Exterior Features: Brick, Vinyl siding
- Foundation Details: Poured Concrete
- Architectural Style: 4 Level
- Construction Materials: Wood frame
Interior Features
- Basement: Finished, Full, Walk out
- Flooring: Hardwood, Carpeted, Ceramic Tile
- Appliances: Washer, Refrigerator, Dishwasher, Stove, Dryer, Window Coverings, Garage door opener
- Living Area: 1167
- Bedrooms Total: 4
- Fireplaces Total: 1
- Bathrooms Partial: 1
- Above Grade Finished Area: 1167
- Above Grade Finished Area Units: square feet
Exterior & Lot Features
- Lot Size Units: square meters
- Parking Total: 7
- Parking Features: Detached Garage, Garage
- Lot Size Dimensions: 598.00
Location & Community
- Common Interest: Freehold
- Street Dir Suffix: Northeast
- Subdivision Name: Temple
Tax & Legal Information
- Tax Lot: 33
- Tax Year: 2024
- Tax Block: 5
- Parcel Number: 0017760836
- Tax Annual Amount: 3388
- Zoning Description: R-C1
Room Dimensions
This listing content provided by REALTOR.ca has
been licensed by REALTOR®
members of The Canadian Real Estate Association
members of The Canadian Real Estate Association















