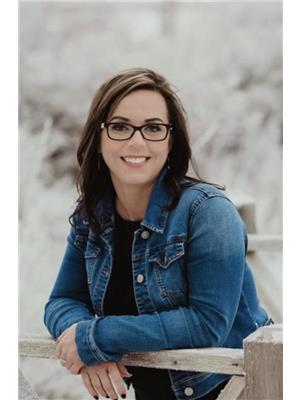83 Red Sky Crescent, Calgary
- Bedrooms: 6
- Bathrooms: 4
- Living area: 2316 square feet
- Type: Residential
- Added: 3 days ago
- Updated: 3 hours ago
- Last Checked: 1 minutes ago
Welcome to 83 Red Sky Cres, Built in 2022 only 2 years old, 3215 Square feet of Developed Space, Conventional Lot, Beautiful Layout of 4+2 bedroom + Bonus room + Flex room & 4 Full Bathroom, located in Convenient Location of Redstone Community, Less than 15 minutes drive to Calgary International Airport & CrossIron Mills Shopping Mall. Main Floor offers a Beautiful Layout includes Flex room, Full Bathroom with Standing Shower, Stained Kitchen Cabinets with Quarts Island, Gas Stove, Pantry, Large Family Room with electric Fireplace & Bright Dining Room with Easy access to Backyard. Upper level Designed very well offers 4 bedrooms & Large Bonus room with plenty of windows to bring Natural light. Master bedroom offers Beautiful open views at back, leave your curtains open, no Neighbors at back, master bathroom offers Soaker Tub, Double Sink, standing shower & separate toilet room, You will find another one of bedroom is also attached with full bathroom, plenty of Storage space in Laundry room for your cloths, This Home will offer Mortgage Help by renting out 2 Bedroom Legal Suite basement which can be easily rent out around $1500 monthly. Extended Concrete Driveway offers plenty of car-parking, concrete Side walk & backyard concrete work, Central Air-Conditioning to keep the house cool in Summer Months, Double car Garage offers lots of Custom built Shelving for Storages, Great property for Growing Family & investors, Price aggressively, Book your showing Today. (id:1945)
powered by

Property Details
- Cooling: Central air conditioning
- Heating: Central heating, Other
- Stories: 2
- Year Built: 2022
- Structure Type: House
- Exterior Features: Vinyl siding
- Foundation Details: Poured Concrete
- Construction Materials: Wood frame
Interior Features
- Basement: See Remarks
- Flooring: Tile, Vinyl
- Appliances: Refrigerator, Gas stove(s), Dishwasher, Stove, Microwave, Window Coverings, Garage door opener, Washer/Dryer Stack-Up
- Living Area: 2316
- Bedrooms Total: 6
- Fireplaces Total: 1
- Above Grade Finished Area: 2316
- Above Grade Finished Area Units: square feet
Exterior & Lot Features
- Lot Features: Other, No Animal Home, No Smoking Home
- Lot Size Units: square feet
- Parking Total: 4
- Parking Features: Attached Garage
- Building Features: Other
- Lot Size Dimensions: 4068.00
Location & Community
- Common Interest: Freehold
- Subdivision Name: Redstone
Tax & Legal Information
- Tax Lot: 53
- Tax Year: 2024
- Tax Block: 30
- Parcel Number: 0038184941
- Tax Annual Amount: 4828.9
- Zoning Description: R1
Room Dimensions
This listing content provided by REALTOR.ca has
been licensed by REALTOR®
members of The Canadian Real Estate Association
members of The Canadian Real Estate Association















