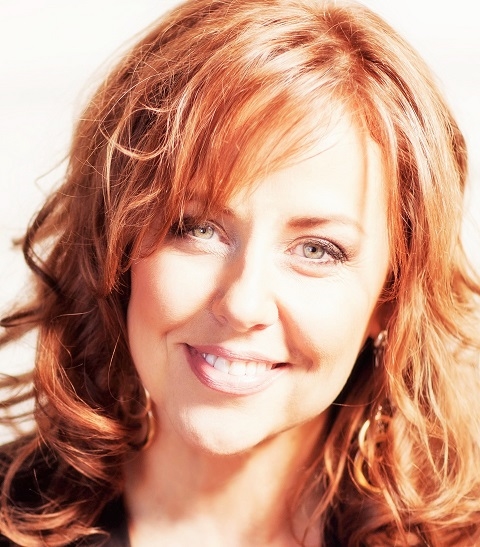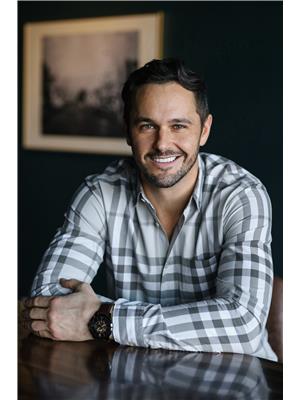11922 79 Avenue, Grande Prairie
- Bedrooms: 4
- Bathrooms: 4
- Living area: 1562 square feet
- Type: Residential
- Added: 7 days ago
- Updated: 6 days ago
- Last Checked: 3 hours ago
Welcome to Kensington Estates, a serene and inviting neighborhood perfect for families of all lifestyles. This master-planned community boasts numerous green spaces, a sprawling natural park with scenic walking trails, a designated school site, and a charming, traditional neighborhood atmosphere. This stunning 2-storey family home features a stylish kitchen designed for both functionality and aesthetics, complete with an expansive 10-foot island with an eating bar, built-in shelving above the coffee bar, Frigidaire appliances including a gas stove, a pantry, and elegant stone countertops. The main level showcases an open floor plan with soaring ceilings and a cozy gas fireplace, creating an inviting space for family gatherings. With four generously-sized bedrooms and three and a half baths, this home offers the perfect layout with no wasted space. The master bedroom easily accommodates a king-sized bed and includes a thoughtfully designed ensuite bathroom and a spacious walk-in closet. Conveniently located on the main floor, the laundry room adds to the home's practicality, while a 14’x12’ raised deck off the dining area, complete with gas hookups, provides an ideal spot for outdoor entertaining. Built with exceptional integrity and a focus on energy efficiency, this home features key amenities that save you money, including LED lighting, partially spray foam insulation, a Navien hot water on demand system, a high-efficiency furnace, and low-E argon windows. The fully fenced and landscaped backyard enhances your outdoor experience, featuring an approximately 15x15 brick fire pit area perfect for cozy evenings. Here, community values blend seamlessly with urban sophistication, making this home a true gem in Kensington Estates. Call today to book your showing! (id:1945)
powered by

Property DetailsKey information about 11922 79 Avenue
- Cooling: None
- Heating: Forced air, Natural gas
- Stories: 2
- Year Built: 2020
- Structure Type: House
- Exterior Features: Concrete, Vinyl siding
- Foundation Details: Poured Concrete
- Construction Materials: Poured concrete, Wood frame
Interior FeaturesDiscover the interior design and amenities
- Basement: Partially finished, Full
- Flooring: Carpeted, Vinyl
- Appliances: Refrigerator, Gas stove(s), Microwave Range Hood Combo, Window Coverings, Garage door opener, Washer & Dryer
- Living Area: 1562
- Bedrooms Total: 4
- Fireplaces Total: 1
- Bathrooms Partial: 1
- Above Grade Finished Area: 1562
- Above Grade Finished Area Units: square feet
Exterior & Lot FeaturesLearn about the exterior and lot specifics of 11922 79 Avenue
- Lot Features: No Smoking Home, Gas BBQ Hookup
- Lot Size Units: square feet
- Parking Total: 4
- Parking Features: Attached Garage
- Lot Size Dimensions: 4957.00
Location & CommunityUnderstand the neighborhood and community
- Common Interest: Freehold
- Subdivision Name: Kensington
Tax & Legal InformationGet tax and legal details applicable to 11922 79 Avenue
- Tax Lot: 21
- Tax Year: 2024
- Tax Block: 4
- Parcel Number: 0038392320
- Tax Annual Amount: 5422
- Zoning Description: RG
Room Dimensions
| Type | Level | Dimensions |
| Primary Bedroom | Second level | 10.92 Ft x 16.00 Ft |
| 3pc Bathroom | Second level | 7.92 Ft x 8.75 Ft |
| Bedroom | Second level | 9.50 Ft x 14.92 Ft |
| Bedroom | Second level | 9.50 Ft x 10.42 Ft |
| 3pc Bathroom | Second level | 4.92 Ft x 8.50 Ft |
| Bedroom | Lower level | 9.92 Ft x 13.75 Ft |
| 3pc Bathroom | Lower level | 4.92 Ft x 8.92 Ft |
| 2pc Bathroom | Main level | 2.58 Ft x 7.08 Ft |

This listing content provided by REALTOR.ca
has
been licensed by REALTOR®
members of The Canadian Real Estate Association
members of The Canadian Real Estate Association
Nearby Listings Stat
Active listings
11
Min Price
$312,000
Max Price
$654,900
Avg Price
$454,582
Days on Market
27 days
Sold listings
2
Min Sold Price
$466,900
Max Sold Price
$499,000
Avg Sold Price
$482,950
Days until Sold
116 days
















