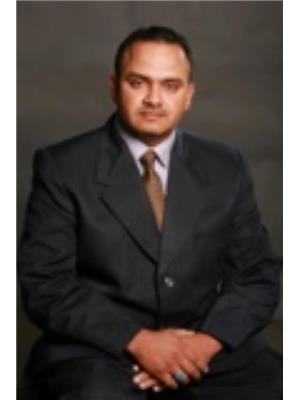9 Cityscape Manor Ne, Calgary
- Bedrooms: 3
- Bathrooms: 3
- Living area: 1498.38 square feet
- Type: Residential
Source: Public Records
Note: This property is not currently for sale or for rent on Ovlix.
We have found 6 Houses that closely match the specifications of the property located at 9 Cityscape Manor Ne with distances ranging from 2 to 10 kilometers away. The prices for these similar properties vary between 548,888 and 829,000.
Nearby Listings Stat
Active listings
86
Min Price
$408,000
Max Price
$939,786
Avg Price
$606,724
Days on Market
28 days
Sold listings
53
Min Sold Price
$379,900
Max Sold Price
$849,000
Avg Sold Price
$529,111
Days until Sold
40 days
Nearby Places
Name
Type
Address
Distance
Calgary International Airport
Airport
2000 Airport Rd NE
3.8 km
7-Eleven
Convenience store
265 Falshire Dr NE
5.2 km
Bishop McNally High School
School
5700 Falconridge Blvd
5.4 km
Deerfoot Mall
Shopping mall
901 64 Ave NE
6.9 km
Aero Space Museum
Store
4629 McCall Way NE
7.0 km
Cactus Club Cafe
Restaurant
2612 39 Ave NE
7.2 km
Sunridge Mall
Shopping mall
2525 36 St NE
8.6 km
McDonald's
Restaurant
1920 68th St NE
9.2 km
Nose Hill Park
Park
Calgary
10.8 km
Marlborough Mall Administration
Establishment
515 Marlborough Way NE #1464
10.9 km
Alberta Bible College
School
635 Northmount Dr NW
11.1 km
TELUS Spark
Museum
220 St Georges Dr NE
11.5 km
Property Details
- Cooling: None
- Heating: Forced air, Natural gas
- Stories: 2
- Year Built: 2014
- Structure Type: House
- Exterior Features: Vinyl siding
- Foundation Details: Poured Concrete
Interior Features
- Basement: Unfinished, Full
- Flooring: Vinyl
- Appliances: Refrigerator, Range - Electric, Dishwasher, Oven, Microwave Range Hood Combo, Garage door opener, Washer & Dryer
- Living Area: 1498.38
- Bedrooms Total: 3
- Bathrooms Partial: 1
- Above Grade Finished Area: 1498.38
- Above Grade Finished Area Units: square feet
Exterior & Lot Features
- Lot Size Units: square feet
- Parking Total: 3
- Parking Features: Attached Garage
- Lot Size Dimensions: 3186.12
Location & Community
- Common Interest: Freehold
- Street Dir Suffix: Northeast
- Subdivision Name: Cityscape
Tax & Legal Information
- Tax Lot: 7
- Tax Year: 2024
- Tax Block: 4
- Parcel Number: 0036282416
- Tax Annual Amount: 3401
- Zoning Description: DC
Welcome to this fantastic opportunity for homeownership in the highly desirable northeast community of Cityscape. Known for its convenient access to amenities, schools, parks, playgrounds, and transit. Enjoy ample parking and the security of a fully fenced corner lot, and walking distance to essential amenities and the bus stop. The main floor features 9’ ceilings, an open concept kitchen, a spacious living room & Dining. Upon entry, you'll be greeted by a spacious living area and dining area flooded with natural light. The main floor also offers a practical and convenient half bathroom. Upstairs, you'll find three bedrooms and two full bathrooms, including a master bedroom with a walk-in closet designed for optimal storage. The attached garage and the driveway can hold 2 cars 3rd on street one just in front of the home and one on the side. Parks, schools, shopping - everything nearby. Do not miss this opportunity to make this property your new home in the beautiful community of Cityscape (id:1945)
Demographic Information
Neighbourhood Education
| Master's degree | 310 |
| Bachelor's degree | 585 |
| University / Above bachelor level | 30 |
| University / Below bachelor level | 100 |
| Certificate of Qualification | 35 |
| College | 400 |
| Degree in medicine | 35 |
| University degree at bachelor level or above | 975 |
Neighbourhood Marital Status Stat
| Married | 2660 |
| Widowed | 125 |
| Divorced | 95 |
| Separated | 50 |
| Never married | 950 |
| Living common law | 145 |
| Married or living common law | 2805 |
| Not married and not living common law | 1220 |
Neighbourhood Construction Date
| 1981 to 1990 | 10 |
| 1991 to 2000 | 10 |
| 2001 to 2005 | 370 |
| 2006 to 2010 | 435 |











