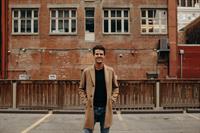351 Maitland Hill Ne, Calgary
- Bedrooms: 3
- Bathrooms: 2
- Living area: 1173.2 square feet
- Type: Residential
- Added: 18 days ago
- Updated: 3 days ago
- Last Checked: 1 days ago
Welcome to 351 Maitland Hill NE,a classic bungalow situated in a quiet, family-friendly neighborhood of Marlborough Park in Calgary. This 1,170-square-foot home is a true gem, offering a rare opportunity to own a piece of history in its original state, perfect for those looking to add their personal touch or enjoy the timeless charm as it stands. The main floor features three well-sized bedrooms, providing ample space for a growing family. The living room is bathed in natural light, creating a warm and inviting atmosphere, perfect for relaxing after a long day. The kitchen, preserved in its original state, offers a nostalgic glimpse into the past with its vintage cabinetry and layout. It's a blank canvas ready for renovation or perfect for those who appreciate the retro style. The home includes a full bathroom on the main floor and an en-suite half bathroom connected to the primary bedroom, providing convenience and privacy. The finished basement offers additional living space, including a fourth bedroom and a full bathroom. This area is perfect for accommodating guests, creating a home office, or setting up a recreation room. The property features a generously sized yard, doubly ideal for gardening enthusiasts or for creating an outdoor oasis. The mature trees provide shade and privacy, making it a perfect spot for summer barbecues and family gatherings. It is close to excellent schools, parks, shopping centers, and public transportation. It offers the perfect balance of suburban tranquility with easy access to all the amenities the city has to offer. Double garage (26’x28’) with vehicle entrance from laneway has two vehicle doors, one 7’, and one 8’, both 9’ wide. There is also a 10x10’ metal shed in the yard. One additional parking spot in back yard. New shingles on the house in 2023, new shingles on the garage in 2022. (id:1945)
powered by

Property Details
- Cooling: None
- Heating: Forced air
- Stories: 1
- Year Built: 1978
- Structure Type: House
- Foundation Details: Poured Concrete
- Architectural Style: Bungalow
- Construction Materials: Wood frame
Interior Features
- Basement: Finished, Full
- Flooring: Laminate, Carpeted
- Appliances: Refrigerator, Stove
- Living Area: 1173.2
- Bedrooms Total: 3
- Bathrooms Partial: 1
- Above Grade Finished Area: 1173.2
- Above Grade Finished Area Units: square feet
Exterior & Lot Features
- Lot Features: Back lane, No Animal Home
- Lot Size Units: square meters
- Parking Total: 2
- Parking Features: Detached Garage
- Lot Size Dimensions: 603.00
Location & Community
- Common Interest: Freehold
- Street Dir Suffix: Northeast
- Subdivision Name: Marlborough Park
Tax & Legal Information
- Tax Lot: 92
- Tax Year: 2024
- Tax Block: 17
- Parcel Number: 0017364696
- Tax Annual Amount: 3119
- Zoning Description: R-C1
Room Dimensions
This listing content provided by REALTOR.ca has
been licensed by REALTOR®
members of The Canadian Real Estate Association
members of The Canadian Real Estate Association
















