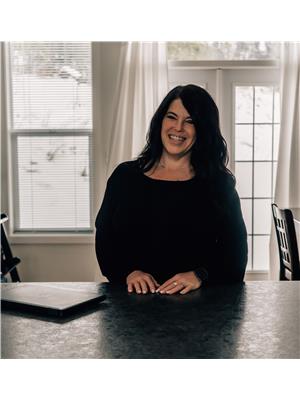4972 Canium Road, 108 Mile Ranch
- Bedrooms: 3
- Bathrooms: 3
- Living area: 1983 square feet
- Type: Residential
- Added: 84 days ago
- Updated: 12 days ago
- Last Checked: 20 hours ago
Discover quiet living in this two-story home nestled in the community of 108 Mile. This spacious home offers the perfect blend of comfort and functionality. The open-concept main floor has lots of natural light. Picture yourself relaxing by the gas fireplace while gazing out at the beautifully landscaped, fully fenced backyard. A dedicated dining room and a private den provide versatile spaces. Upstairs, 3 large bedrooms and 2 bathrooms ensure convenience for everyone. The attached two-car garage provides ample parking, while the detached 30x36 shop is a dream for hobbyists and DIY's. Equipped with 220 power, in-floor heating, bathroom, and woodworking setup, this shop can be your personal workspace or possibly even a carriage house. Don't miss this opportunity to make this home yours. (id:1945)
powered by

Property Details
- Roof: Asphalt shingle, Conventional
- Heating: Natural gas, Hot Water
- Stories: 2
- Year Built: 1994
- Structure Type: House
- Foundation Details: Concrete Perimeter
Interior Features
- Basement: Crawl space
- Appliances: Washer, Refrigerator, Dishwasher, Stove, Dryer
- Living Area: 1983
- Bedrooms Total: 3
- Fireplaces Total: 1
Exterior & Lot Features
- Water Source: Municipal water
- Lot Size Units: acres
- Parking Features: Detached Garage, Garage
- Lot Size Dimensions: 0.67
Location & Community
- Common Interest: Freehold
Tax & Legal Information
- Parcel Number: 007-933-517
- Tax Annual Amount: 3524.78
Room Dimensions

This listing content provided by REALTOR.ca has
been licensed by REALTOR®
members of The Canadian Real Estate Association
members of The Canadian Real Estate Association

















