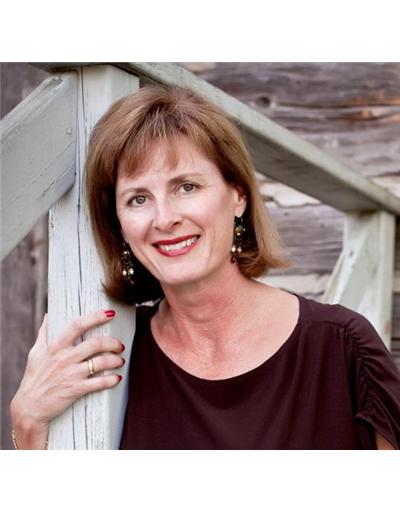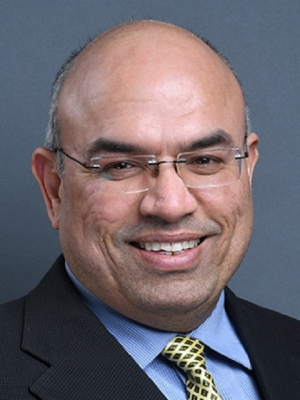10 Birmingham Drive Unit 7, Cambridge
- Bedrooms: 3
- Bathrooms: 3
- Living area: 1800 square feet
- Type: Townhouse
- Added: 5 hours ago
- Updated: 4 hours ago
- Last Checked: 1 minutes ago
Opportunity to own in one of the best locations Cambridge has to offer. This end-unit, 3-bedroom, 2.5-bathroom freehold townhome with POTL features 1,800 sq. ft. of living space and is just seconds from Highway 401, shopping plazas, and within walking distance to public transit. It’s the perfect home for anyone looking to enter the market. Upon entering the foyer, you will be greeted by natural light from large windows. The main floor includes access to the garage, a laundry room, a large closet, direct access to the backyard, and a builder-upgraded basement featuring a fully finished 4-piece bath and utility room. On the second floor, you'll find a powder room and a spacious kitchen equipped with stainless steel appliances, granite countertops, a water purifier, upgraded stove gas line, upgraded cabinets, Fridge waterline and a dedicated microwave cutout for extra countertop space. The open-concept design flows into a dining area next to the living room, surrounded by large windows. From the kitchen, step out onto a spacious deck—perfect for barbecues and family gatherings. The third-floor features three bedrooms with large closets and a full bathroom. (id:1945)
powered by

Property Details
- Cooling: Central air conditioning
- Heating: Natural gas
- Stories: 3
- Year Built: 2023
- Structure Type: Row / Townhouse
- Exterior Features: Brick, Aluminum siding
- Architectural Style: 3 Level
Interior Features
- Basement: Finished, Partial
- Appliances: Refrigerator, Water softener, Dishwasher, Stove, Dryer, Microwave Built-in
- Living Area: 1800
- Bedrooms Total: 3
- Bathrooms Partial: 1
- Above Grade Finished Area: 1535
- Below Grade Finished Area: 265
- Above Grade Finished Area Units: square feet
- Below Grade Finished Area Units: square feet
- Above Grade Finished Area Source: Builder
- Below Grade Finished Area Source: Owner
Exterior & Lot Features
- Lot Features: Balcony, Sump Pump
- Water Source: Municipal water
- Parking Total: 2
- Parking Features: Attached Garage
Location & Community
- Directions: Birmingham Drive & Hollywood Court
- Common Interest: Freehold
- Subdivision Name: 34 - Industrial Park/Eastview
Property Management & Association
- Association Fee: 99.59
Utilities & Systems
- Sewer: Municipal sewage system
Tax & Legal Information
- Tax Annual Amount: 3857
- Zoning Description: RM3
Additional Features
- Security Features: Smoke Detectors
Room Dimensions
This listing content provided by REALTOR.ca has
been licensed by REALTOR®
members of The Canadian Real Estate Association
members of The Canadian Real Estate Association

















