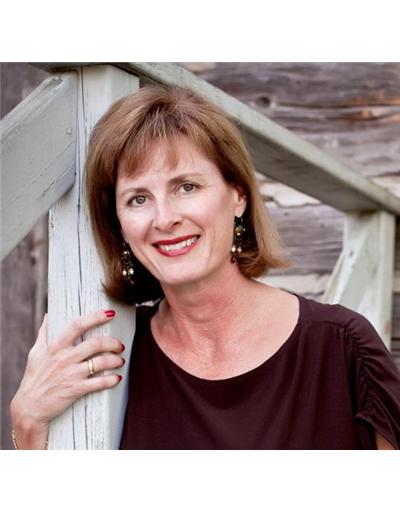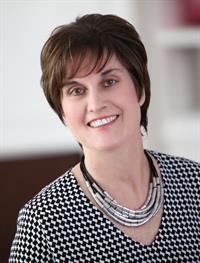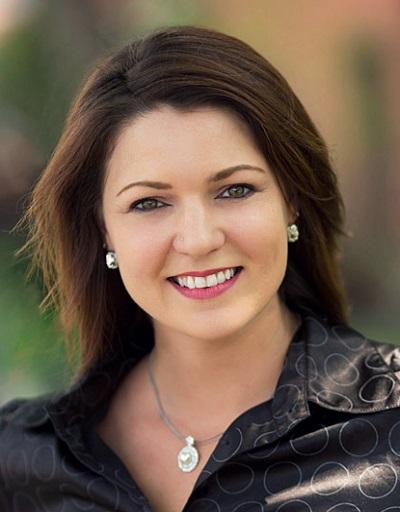50 Bryan Court Unit 31, Kitchener
- Bedrooms: 3
- Bathrooms: 3
- Living area: 2223 square feet
- Type: Townhouse
- Added: 53 days ago
- Updated: 52 days ago
- Last Checked: 11 hours ago
Attractive, customized, original owner Aspen Woods bungaloft end unit townhouse condo with double garage, main floor primary suite backing on to the lush forest of Natchez Woods in southeast Kitchener. Welcoming covered porch is ready to sit & share a coffee with a neighbour. Interior features include hardwood flooring throughout the main level with upgraded tile in the bathrooms and kitchen. The Dining room with coffered ceiling is suitable for use as an Office/Den. Fabulous Kitchen with totally wide open concept view to the Living room, the only unit in the complex with this expanded feature. Thick granite counters with curved breakfast bar, stainless appliances, double drawer dishwasher, Kohler cast iron sink with Grohe faucet plus three lazy susan corner cupboards all combines to impress with above average working space for meal prep & entertaining. The spacious Living room area with gas fireplace features a vaulted ceiling with numerous pot lights and side windows to enhance the space. A garden door walkout to the extended rear deck is a convenient access. Treat yourself to this Primary bedroom suite with vaulted ceiling, walk-in closet, and 3 pc ensuite having a large tiled walk-in shower. The triple window view of the scenic trees will greet you each morning as you wake up in bed. Up the stairs to the Family room/loft where the whole home audio/video system with cabinet is ready for you to relax and be entertained. Visiting grandchildren & guests will love the additional two bedrooms and 4 pc bathroom with Kohler deep soaker tub too! Though the basement level with walkout to ground level is unfinished it does offer substantial storage space and the opportunity to complete to your quality level & design in the future. Walking trails, shopping amenities, access to the Breslau International Airport, Chicopee Ski Hill and other venues makes this a wonderful area to experience and explore. A natural move for those looking to downsize. (id:1945)
powered by

Property DetailsKey information about 50 Bryan Court Unit 31
- Cooling: Central air conditioning
- Heating: Forced air, Natural gas
- Stories: 1.5
- Year Built: 2008
- Structure Type: Row / Townhouse
- Exterior Features: Hardboard, Other, Brick Veneer
- Foundation Details: Poured Concrete
- Architectural Style: Bungalow
Interior FeaturesDiscover the interior design and amenities
- Basement: Unfinished, Full
- Appliances: Washer, Refrigerator, Water softener, Dishwasher, Stove, Dryer, Garburator, Central Vacuum - Roughed In, Window Coverings, Garage door opener, Microwave Built-in
- Living Area: 2223
- Bedrooms Total: 3
- Fireplaces Total: 1
- Bathrooms Partial: 1
- Above Grade Finished Area: 2223
- Above Grade Finished Area Units: square feet
- Above Grade Finished Area Source: Measurement follows RMS
Exterior & Lot FeaturesLearn about the exterior and lot specifics of 50 Bryan Court Unit 31
- Lot Features: Backs on greenbelt, Conservation/green belt, Paved driveway, Skylight, Sump Pump, Automatic Garage Door Opener
- Water Source: Municipal water
- Parking Total: 4
- Parking Features: Attached Garage
Location & CommunityUnderstand the neighborhood and community
- Directions: Lackner Blvd south of Ottawa, turn left on Bryan Court, take top driveway on right side to 50 Bryan Court, Unit 31. Visitor parking at entry.
- Common Interest: Condo/Strata
- Subdivision Name: 232 - Idlewood/Lackner Woods
- Community Features: Community Centre
Property Management & AssociationFind out management and association details
- Association Fee: 420
- Association Fee Includes: Landscaping, Property Management, Insurance
Utilities & SystemsReview utilities and system installations
- Sewer: Municipal sewage system
Tax & Legal InformationGet tax and legal details applicable to 50 Bryan Court Unit 31
- Tax Annual Amount: 5333
- Zoning Description: RES-6
Additional FeaturesExplore extra features and benefits
- Security Features: Smoke Detectors
Room Dimensions

This listing content provided by REALTOR.ca
has
been licensed by REALTOR®
members of The Canadian Real Estate Association
members of The Canadian Real Estate Association
Nearby Listings Stat
Active listings
18
Min Price
$699,000
Max Price
$1,439,700
Avg Price
$1,030,693
Days on Market
46 days
Sold listings
10
Min Sold Price
$499,900
Max Sold Price
$1,338,800
Avg Sold Price
$858,730
Days until Sold
37 days
Nearby Places
Additional Information about 50 Bryan Court Unit 31

























































