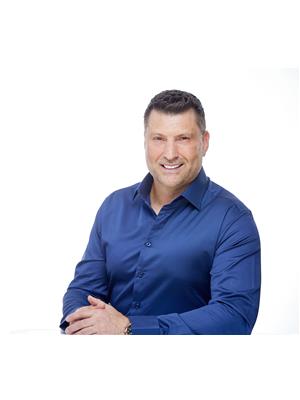104 William Street, Parry Sound
- Bedrooms: 3
- Bathrooms: 1
- Living area: 1037 square feet
- Type: Residential
- Added: 32 days ago
- Updated: 12 days ago
- Last Checked: 5 hours ago
Welcome to 104 William Street! This inviting 3-bedroom, 1-bathroom home offers the perfect blend of charm and convenience in a central yet serene neighborhood. This 1.5 story home stands ready for families, retirees, or investors seeking a comfortable home base in beautiful Parry Sound. Inside, enjoy a thoughtfully laid-out main floor featuring sunlit rooms with ample space for relaxation and family gatherings. The kitchen is well-suited for meal preparation and morning coffees alike, with room for customization to make it truly your own. A newly renovated (2018) dining room sits at the back of the house with a side entrance into the peaceful backyard. Upstairs, each bedroom provides a cozy retreat, and the renovated bathroom (2018) is tastefully designed. Step outside to appreciate a peaceful backyard ideal for summer barbeques, gardening, or simply unwinding. The home’s location is a highlight, offering easy access to local shops, restaurants, and scenic trails, as well as walking distance to downtown. With Parry Sound’s stunning waterfront just moments away, you’ll find endless opportunities for leisure and recreation. Don’t miss your chance to own this well-priced gem in a sought-after area of Parry Sound – 104 William St awaits your personal touch! (id:1945)
powered by

Property Details
- Cooling: Central air conditioning
- Heating: Forced air
- Stories: 1.5
- Structure Type: House
- Exterior Features: Wood
- Construction Materials: Wood frame
Interior Features
- Basement: Unfinished, Partial
- Appliances: Washer, Dishwasher, Stove, Dryer
- Living Area: 1037
- Bedrooms Total: 3
- Above Grade Finished Area: 1037
- Above Grade Finished Area Units: square feet
- Above Grade Finished Area Source: Owner
Exterior & Lot Features
- Lot Features: Southern exposure, Country residential
- Water Source: Municipal water
- Lot Size Units: acres
- Parking Total: 3
- Lot Size Dimensions: 0.163
Location & Community
- Directions: Bowes Street right onto River Street right onto William Street to SOP
- Common Interest: Freehold
- Subdivision Name: Parry Sound
Utilities & Systems
- Sewer: Municipal sewage system
Tax & Legal Information
- Tax Annual Amount: 2931
- Zoning Description: R2
Room Dimensions

This listing content provided by REALTOR.ca has
been licensed by REALTOR®
members of The Canadian Real Estate Association
members of The Canadian Real Estate Association
















