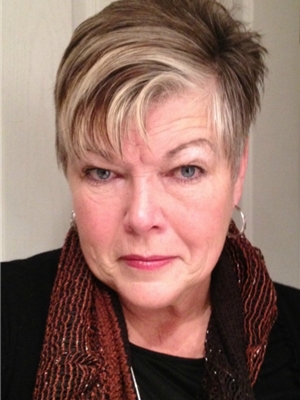8 Parkview, Red Deer
- Bedrooms: 3
- Bathrooms: 2
- Living area: 1081 square feet
- Type: Mobile
Source: Public Records
Note: This property is not currently for sale or for rent on Ovlix.
We have found 4 undefined that closely match the specifications of the property located at 8 Parkview with distances ranging from 2 to 8 kilometers away. The prices for these similar properties vary between 79,900 and 179,900.
Recently Sold Properties
Nearby Places
Name
Type
Address
Distance
Fusion Cafe
Restaurant
6842 50 Ave
0.7 km
Starbucks
Cafe
6380 50 Ave
0.7 km
Sobeys
Grocery or supermarket
6380 50 Ave
0.7 km
Mr Mikes Steakhouse & Bar
Restaurant
6701 Gaetz Ave
0.8 km
The Keg Steakhouse & Bar - Red Deer
Restaurant
6365 - 50th Ave
0.9 km
Red Deer Buffet
Restaurant
6320 50th Avenue #35
0.9 km
Buster's Pizza Donair & Pasta
Restaurant
6900 Taylor Dr #1
1.0 km
Ranch House Restaurant & Bar
Bar
7159 50 Ave
1.1 km
iHotel 67 Street
Establishment
6500 67 St
1.3 km
Cosmos
Restaurant
Suite 1-7428 49 Ave
1.3 km
Shangri-La Restaurant
Restaurant
7474 50 Ave
1.4 km
Boston Pizza
Restaurant
7494 50 Ave
1.4 km
Property Details
- Heating: Forced air, Natural gas
- Stories: 1
- Year Built: 2018
- Structure Type: Mobile Home
- Foundation Details: Slab
- Architectural Style: Mobile Home
Interior Features
- Flooring: Carpeted, Vinyl
- Appliances: Refrigerator, Dishwasher, Stove, Microwave, Washer & Dryer
- Living Area: 1081
- Bedrooms Total: 3
- Above Grade Finished Area: 1081
- Above Grade Finished Area Units: square feet
Exterior & Lot Features
- Lot Features: No Animal Home, No Smoking Home, Parking
- Parking Total: 2
- Parking Features: Parking Pad, Other
- Building Features: Recreation Centre
Location & Community
- Subdivision Name: Normandeau
- Community Features: Pets Allowed With Restrictions
Property Management & Association
- Association Name: Trish Soner
Welcome to Parkside Estates! Here's a fantastic chance to enter the market at a reasonable price. Whether you are downsizing or want a lock & leave it a lifestyle for those snowbirds, this home is move-in ready, and pride of ownership shows throughout. Come into this immaculately kept home with a large central living area and open-concept kitchen. The kitchen boasts "Pewter Pine" PVC cabinets, stainless steel appliances, and an island with a breakfast bar. The laundry room is ideally next to the spacious Primary Bedroom and large ensuite.. The two other bedrooms are good-sized, with easy access to the full bathroom nearby. Outside, you have not 1 deck but 2, perfect for anyone who loves enjoying the outdoors. Situated in a family-friendly neighborhood, this property is conveniently located just down from the playground. Whether considering it a rental investment or a first home purchase, it's an excellent choice. The lot fee is $730/month, including landscaping, snow removal, waste, and recycling. Pet restrictions are 2 per home; The pet(s) MUST weigh under 30lbs. A monthly pet fee of $2.00 per pet/per month must be paid to the landlord. (id:1945)
Demographic Information
Neighbourhood Education
| Bachelor's degree | 25 |
| University / Above bachelor level | 10 |
| University / Below bachelor level | 10 |
| Certificate of Qualification | 20 |
| College | 30 |
| University degree at bachelor level or above | 25 |
Neighbourhood Marital Status Stat
| Married | 130 |
| Widowed | 20 |
| Divorced | 55 |
| Separated | 5 |
| Never married | 135 |
| Living common law | 55 |
| Married or living common law | 190 |
| Not married and not living common law | 220 |
Neighbourhood Construction Date
| 1961 to 1980 | 155 |
| 1981 to 1990 | 25 |
| 1991 to 2000 | 20 |
| 2006 to 2010 | 10 |







