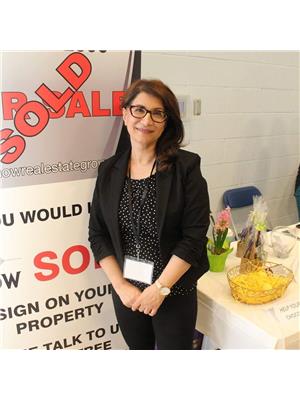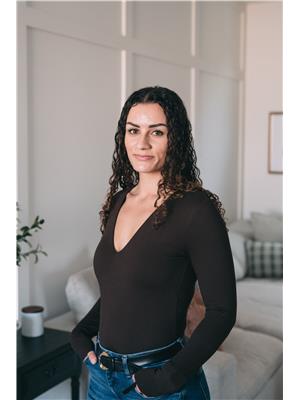17256 71 St Nw, Edmonton
- Bedrooms: 3
- Bathrooms: 3
- Living area: 205.27 square meters
- Type: Residential
- Added: 76 days ago
- Updated: 75 days ago
- Last Checked: 2 hours ago
Welcome home to Schonsee! This tastefully decorated 2-storey home is ready to go! The main floor offers a chef's kitchen with a convenient centre island, eating bar, walk-through pantry with custom cabinetry, plenty of counter space and storage. Bright living area with gas fireplace and spacious eating nook with patio access. A mud room and a half bath. Upstairs you will find a large bonus room, 2 fair-sized bedrooms and a full bathroom. The master retreat includes a 5pc ensuite including a jetted tub and a walk-in closet. Convenient upstairs laundry. Other notable features include: double attached garage, large patio, fully fenced and landscaped yard. Basement is unfinished. Great location near all amenities. Easy access to Anthony Henday Dr. DON'T MISS OUT ON THIS ONE! (id:1945)
powered by

Property DetailsKey information about 17256 71 St Nw
Interior FeaturesDiscover the interior design and amenities
Exterior & Lot FeaturesLearn about the exterior and lot specifics of 17256 71 St Nw
Location & CommunityUnderstand the neighborhood and community
Tax & Legal InformationGet tax and legal details applicable to 17256 71 St Nw
Additional FeaturesExplore extra features and benefits
Room Dimensions

This listing content provided by REALTOR.ca
has
been licensed by REALTOR®
members of The Canadian Real Estate Association
members of The Canadian Real Estate Association
Nearby Listings Stat
Active listings
100
Min Price
$297,450
Max Price
$2,250,000
Avg Price
$560,787
Days on Market
53 days
Sold listings
55
Min Sold Price
$275,000
Max Sold Price
$749,900
Avg Sold Price
$459,122
Days until Sold
46 days
Nearby Places
Additional Information about 17256 71 St Nw

















