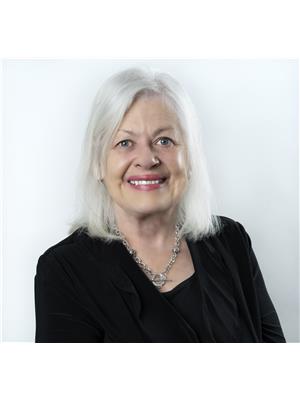427 1 Belsize Drive, Toronto Mount Pleasant West
- Bathrooms: 1
- Type: Apartment
- Added: 62 days ago
- Updated: 3 days ago
- Last Checked: 1 days ago
**WELCOME TO 1 BELSZIE #427** Experience luxury living in this stunning bachelor unit within a boutique condo by Mattamy Homes. Nestled in Midtown Toronto, near Yonge and Eglinton, this modern space perfectly balances style and function. Step inside to find 9 ft smooth ceilings and a Pullman kitchen, a chef's delight. The kitchen boasts stainless steel appliances: a counter-depth fridge, cooktop, wall oven, dishwasher, and in-cabinet microwave. Elegant quartz countertops, an under-mount sink, and ambient lighting enhance its beauty and practicality. Floor-to-ceiling windows flood the space with natural light, while a custom Murphy bed maximizes your living area. A locker provides additional storage. This well-designed condo is ideal for urban professionals or as a smart investment. Midtown Toronto offers easy access to amenities, dining, shopping, transit, and nearby green spaces like Eglinton Park.
powered by

Property DetailsKey information about 427 1 Belsize Drive
- Cooling: Central air conditioning
- Heating: Heat Pump, Electric
- Structure Type: Apartment
- Exterior Features: Brick
Interior FeaturesDiscover the interior design and amenities
- Flooring: Laminate
- Appliances: Washer, Refrigerator, Dishwasher, Stove, Range, Dryer, Microwave
Exterior & Lot FeaturesLearn about the exterior and lot specifics of 427 1 Belsize Drive
- Lot Features: Balcony, Carpet Free
- Parking Features: Underground
- Building Features: Storage - Locker, Exercise Centre, Party Room, Sauna, Security/Concierge, Visitor Parking
Location & CommunityUnderstand the neighborhood and community
- Directions: Yonge / Davisville
- Common Interest: Condo/Strata
- Community Features: Community Centre, Pet Restrictions
Property Management & AssociationFind out management and association details
- Association Fee: 230.24
- Association Name: FirstService Residential
- Association Fee Includes: Common Area Maintenance, Insurance
Tax & Legal InformationGet tax and legal details applicable to 427 1 Belsize Drive
- Tax Annual Amount: 1523.57
Room Dimensions
| Type | Level | Dimensions |
| Kitchen | Flat | 14.99 x 9.71 |
| Living room | Flat | 14.99 x 9.71 |

This listing content provided by REALTOR.ca
has
been licensed by REALTOR®
members of The Canadian Real Estate Association
members of The Canadian Real Estate Association
Nearby Listings Stat
Active listings
40
Min Price
$399,999
Max Price
$729,000
Avg Price
$570,570
Days on Market
43 days
Sold listings
0
Min Sold Price
$0
Max Sold Price
$0
Avg Sold Price
$0
Days until Sold
days
Nearby Places
Recently Sold Properties
2
2
3
m2
$729,000
In market 117 days
Invalid date
2
2
2
m2
$750,000
In market 147 days
Invalid date













