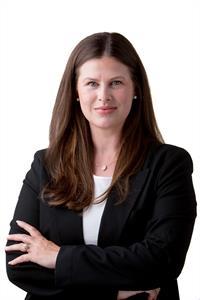12 Hope Crescent, Belleville
- Bedrooms: 5
- Bathrooms: 3
- Type: Residential
- Added: 11 days ago
- Updated: 11 days ago
- Last Checked: 14 hours ago
!!! Immaculate !!! Extra -Wide Lot !!! Very Practical Layout With Sep Living, Family and Dining Room !!! Custom - Built Kitchen W/ Built -In Appliances , Extended Kitchen Cabinets , Granite Counter Top ,Gas Stove !! Huge Space For Dine -In Area !!! Private Computer Nook Perfect For Work From Home !!! Family Room With Fireplace and W/O To Beautiful Fenced Backyard W/Fixed BBQ and Pergola to Relax Outside !!! Entry From Garage To Home !!! Fully Finished Basement Have Plenty Of Open Rec Space For Gym or Entertainment Area Area W/Built-In Surround Sound and Gas -Fireplace !! Custom-Built Sauna In Basement !! All 4 Good Size Bedroom With Lots of Natural Light !! No Carpet In whole House !! Very Neat And Clean !!! Ready To Move -In !! Located walking distances to schools, Mary Anne Sills track, and shopping !! (id:1945)
powered by

Property DetailsKey information about 12 Hope Crescent
- Cooling: Central air conditioning
- Heating: Forced air, Natural gas
- Stories: 2
- Structure Type: House
- Exterior Features: Brick
Interior FeaturesDiscover the interior design and amenities
- Basement: Finished, N/A
- Bedrooms Total: 5
- Bathrooms Partial: 1
Exterior & Lot FeaturesLearn about the exterior and lot specifics of 12 Hope Crescent
- Water Source: Municipal water
- Parking Total: 8
- Parking Features: Garage
- Lot Size Dimensions: 70 x 120 FT
Location & CommunityUnderstand the neighborhood and community
- Directions: Palmer Road, East on Dunnett B
- Common Interest: Freehold
Utilities & SystemsReview utilities and system installations
- Sewer: Sanitary sewer
Tax & Legal InformationGet tax and legal details applicable to 12 Hope Crescent
- Tax Annual Amount: 5465.45

This listing content provided by REALTOR.ca
has
been licensed by REALTOR®
members of The Canadian Real Estate Association
members of The Canadian Real Estate Association
Nearby Listings Stat
Active listings
12
Min Price
$324,900
Max Price
$875,000
Avg Price
$623,058
Days on Market
69 days
Sold listings
6
Min Sold Price
$399,000
Max Sold Price
$799,900
Avg Sold Price
$667,117
Days until Sold
201 days













