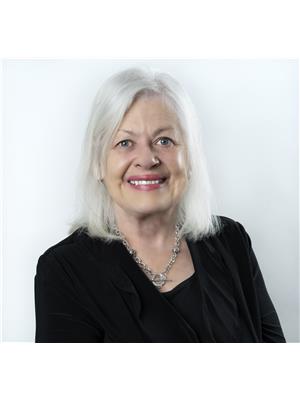2901 5 Soudan Avenue, Toronto Mount Pleasant West
- Bedrooms: 2
- Bathrooms: 2
- Type: Apartment
Source: Public Records
Note: This property is not currently for sale or for rent on Ovlix.
We have found 6 Condos that closely match the specifications of the property located at 2901 5 Soudan Avenue with distances ranging from 2 to 10 kilometers away. The prices for these similar properties vary between 524,000 and 1,099,000.
Nearby Listings Stat
Active listings
31
Min Price
$638,888
Max Price
$1,588,000
Avg Price
$864,212
Days on Market
64 days
Sold listings
1
Min Sold Price
$630,000
Max Sold Price
$630,000
Avg Sold Price
$630,000
Days until Sold
28 days
Property Details
- Cooling: Central air conditioning
- Heating: Heat Pump, Natural gas
- Structure Type: Apartment
- Exterior Features: Concrete
Interior Features
- Flooring: Concrete, Hardwood, Porcelain Tile
- Appliances: Oven - Built-In, Window Coverings
- Bedrooms Total: 2
Exterior & Lot Features
- View: City view, Lake view, View, View of water
- Lot Features: Balcony
- Parking Total: 1
- Pool Features: Outdoor pool
- Parking Features: Underground
- Building Features: Storage - Locker, Exercise Centre, Party Room, Security/Concierge, Visitor Parking
Location & Community
- Directions: Yonge/Eglinton/Soudan
- Common Interest: Condo/Strata
- Community Features: Community Centre, Pet Restrictions
Property Management & Association
- Association Fee: 710.76
- Association Name: First Service Residential
- Association Fee Includes: Common Area Maintenance, Insurance, Parking
Tax & Legal Information
- Tax Annual Amount: 3358.02
Additional Features
- Security Features: Smoke Detectors
Spectacular, rare, south-facing (approx. 700sf) 2-bedroom, 2-bath + 53sf private balcony suite inside the iconic Art Shoppe Condos. Enjoy this incredible lifestyle opportunity; with a one-of-a-kind lobby designed by the legendary Karl Lagerfeld (Chanel) and 30,000sf of world class amenities by Cecconi Simone for exclusive use by residents and their guests! Suite 2901 features a great open-concept layout with soaring 9ft ceilings heights, floor to ceiling windows, custom blinds + 30k in builder upgrades include; built-in powered kitchen island w/breakfast bar, custom seamless caesar stone backsplash, upgraded matte finish cabinets, flush undermount lighting, upgraded bathroom tile, hardwood flooring and more. Separately deeded underground parking and locker included! Pls click for floor plans and full image gallery. A nice blend of calm and bustle on this historic tree-lined street, steps to Yonge and Eglinton's abundance of amenities, and new LRT transit hub; it's a sweet spot! FREED built, resort-style living; clean, luxurious and well managed 'smoke-free' community w/24hr concierge/security. Farm Boy, Bistro, Staples & Oretta Midtown in the building!








