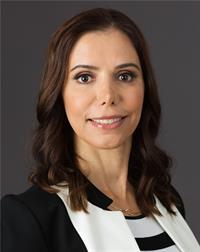26 Roslyn Road, Barrie
- Bedrooms: 3
- Bathrooms: 1
- Living area: 1098 square feet
- Type: Residential
- Added: 10 days ago
- Updated: 9 days ago
- Last Checked: 15 hours ago
Welcome Home! This Beautifully Updated Backsplit Has 3 Spacious Bedrooms, Large Bright Windows, Updated Kitchen And Bathroom And Situated On A Quiet Family Friendly Street - Close To Shops, Hospital, Georgian College, Plenty Of Restaurants, Movies And Just Off The 400 Highway! With A Big Green Back Yard Single Car Garage And Plenty Of Parking - You Could Call This Home For Years To Come! Stainless Steel Appliances, Washer And Dryer, All Window Covering And Elfs. Tenants responsible for 70% Utilities - Yard Maintenance and Snow removal. (id:1945)
Property DetailsKey information about 26 Roslyn Road
Interior FeaturesDiscover the interior design and amenities
Exterior & Lot FeaturesLearn about the exterior and lot specifics of 26 Roslyn Road
Location & CommunityUnderstand the neighborhood and community
Business & Leasing InformationCheck business and leasing options available at 26 Roslyn Road
Utilities & SystemsReview utilities and system installations
Tax & Legal InformationGet tax and legal details applicable to 26 Roslyn Road
Room Dimensions

This listing content provided by REALTOR.ca
has
been licensed by REALTOR®
members of The Canadian Real Estate Association
members of The Canadian Real Estate Association
Nearby Listings Stat
Active listings
57
Min Price
$0
Max Price
$2,650
Avg Price
$1,538
Days on Market
113 days
Sold listings
25
Min Sold Price
$0
Max Sold Price
$2,650
Avg Sold Price
$1,947
Days until Sold
85 days
Nearby Places
Additional Information about 26 Roslyn Road















