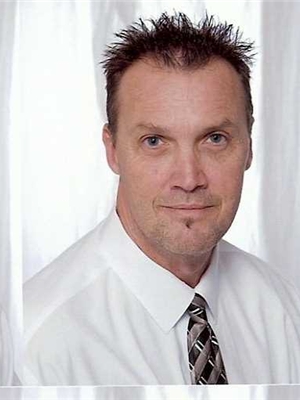16 Tamworth Terrace, Barrie
- Bedrooms: 4
- Bathrooms: 3
- Type: Residential
- Added: 13 days ago
- Updated: 11 days ago
- Last Checked: 12 hours ago
Introducing this spacious detached home! This meticulously designed 4-bed house spans 2300+ square feet, seamlessly blending functionality with sophistication. Nestled in the heart of Barrie, it offers a highly walkable lifestyle. The unit features an inviting Open-Concept layout bathed in Natural Light, accentuated by exquisite finishes. Spacious Living room, Dining Area and Kitchen on the main floor with 4 Bedrooms along with Master bedroom with walking closet and 4pc ensuite. This Move-in Ready gem awaits your presence! (id:1945)
Property DetailsKey information about 16 Tamworth Terrace
Interior FeaturesDiscover the interior design and amenities
Exterior & Lot FeaturesLearn about the exterior and lot specifics of 16 Tamworth Terrace
Location & CommunityUnderstand the neighborhood and community
Business & Leasing InformationCheck business and leasing options available at 16 Tamworth Terrace
Utilities & SystemsReview utilities and system installations
Tax & Legal InformationGet tax and legal details applicable to 16 Tamworth Terrace
Room Dimensions

This listing content provided by REALTOR.ca
has
been licensed by REALTOR®
members of The Canadian Real Estate Association
members of The Canadian Real Estate Association
Nearby Listings Stat
Active listings
13
Min Price
$2,500
Max Price
$3,500
Avg Price
$2,935
Days on Market
23 days
Sold listings
10
Min Sold Price
$2,500
Max Sold Price
$3,300
Avg Sold Price
$2,840
Days until Sold
38 days
Nearby Places
Additional Information about 16 Tamworth Terrace














