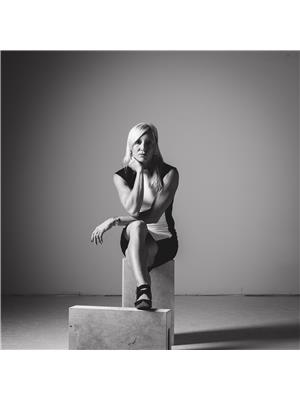8 Coach Drive, Niagara On The Lake
- Bedrooms: 3
- Bathrooms: 3
- Living area: 2500 square feet
- Type: Residential
- Added: 84 days ago
- Updated: 16 days ago
- Last Checked: 10 hours ago
Nestled in a highly desirable area close to downtown, this stunning 2-story home boasts 3 bedrooms and 3 bathrooms, offering the perfect blend of comfort and sophistication. The property features beautiful hardwood floors throughout and an inviting living room complete with a wood-burning fireplace, creating a warm and welcoming atmosphere. The heart of this home is its remarkable eat-in kitchen, which, along with the separate dining room, has sliding doors that open up to serene patios. Both spaces are ideal for entertaining and daily enjoyment, with easy access to the breathtaking park-like backyard. This private oasis is equipped with a trendy Tiki bar, a one-depth pool, and a hot tub, making it a perfect spot for relaxation or hosting gatherings. Privacy is paramount in this lush backyard, surrounded by mature trees and exquisite landscaping that ensure a tranquil retreat from the hustle and bustle. The outdoor areas are thoughtfully designed to provide multiple entertainment and relaxation zones. Location is key, and this home is conveniently situated just minutes from downtown's popular winery restaurants, boutique shops, and trendy theaters, offering an array of activities and amenities close by. This property is not just a home; it's a lifestyle. Make it yours today and start enjoying the perfect blend of urban convenience and peaceful, luxurious living.
powered by

Property Details
- Cooling: Central air conditioning
- Heating: Forced air, Natural gas
- Stories: 2
- Structure Type: House
- Exterior Features: Aluminum siding
- Foundation Details: Poured Concrete
Interior Features
- Basement: Full
- Flooring: Hardwood
- Appliances: Washer, Refrigerator, Hot Tub, Central Vacuum, Dishwasher, Stove, Range, Dryer, Freezer, Oven - Built-In, Window Coverings, Garage door opener, Garage door opener remote(s)
- Bedrooms Total: 3
Exterior & Lot Features
- Lot Features: Sauna
- Water Source: Municipal water
- Parking Total: 6
- Pool Features: Inground pool
- Parking Features: Attached Garage
- Lot Size Dimensions: 60 x 125.29 FT
Location & Community
- Directions: Charlotte St to the Promenade, Coach Dr runs off the Promenade
- Common Interest: Freehold
Utilities & Systems
- Sewer: Sanitary sewer
Tax & Legal Information
- Tax Year: 2024
- Tax Annual Amount: 6119
Room Dimensions
This listing content provided by REALTOR.ca has
been licensed by REALTOR®
members of The Canadian Real Estate Association
members of The Canadian Real Estate Association
















