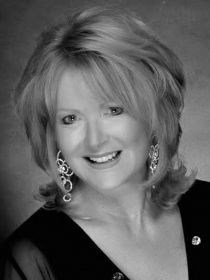287 Tanbark Drive, Niagara On The Lake
- Bedrooms: 4
- Bathrooms: 3
- Type: Residential
- Added: 13 days ago
- Updated: 13 days ago
- Last Checked: 1 days ago
This is an amazing opportunity with a potential building lot to be severed off the back and the main home has been fully renovated with a basement apartment with separate entrance! Embrace this rare opportunity at 287 Tanbark Road in the beautiful growing community of St. David's in Niagara On The Lake. This property will take you on a journey through an exquisite 4 bedroom, 4 bathroom home that offers unparalleled elegance and comfort. Situated in one of the most sought after locations in NOTL, this home is surrounded by beautiful estates, breathtaking wineries, excellent dining and yet still minutes from day to day amenities. As you explore this property you will discover all it has to offer, after an extensive renovation in 2017 where additions took place allowing for a one bedroom in-law suite offering the flexibility for multi-generational families or potential rental income. This additional living space provides privacy and independence while still being connected to the main residence. Furthermore, this unique property presents an exciting potential severance opportunity for those looking to expand their real estate portfolio, Sellers are willing to consider severance prior to completion. Whether you are seeking a dream home or an investment opportunity in NOTL, this property will showcase how this luxury house can fulfill your desires and exceed your expectations. (id:1945)
powered by

Property Details
- Cooling: Central air conditioning
- Heating: Forced air, Natural gas
- Structure Type: House
- Exterior Features: Stone
- Foundation Details: Poured Concrete
Interior Features
- Basement: Finished, Full
- Appliances: Washer, Refrigerator, Water softener, Central Vacuum, Dishwasher, Stove, Dryer, Window Coverings, Water Heater
- Bedrooms Total: 4
Exterior & Lot Features
- Lot Features: Sump Pump, In-Law Suite
- Water Source: Municipal water
- Parking Total: 8
- Parking Features: Attached Garage
- Building Features: Fireplace(s)
- Lot Size Dimensions: 82.61 x 235 FT
Location & Community
- Directions: York to Tanbark
- Common Interest: Freehold
Utilities & Systems
- Sewer: Sanitary sewer
Tax & Legal Information
- Tax Annual Amount: 5326.94
Room Dimensions
This listing content provided by REALTOR.ca has
been licensed by REALTOR®
members of The Canadian Real Estate Association
members of The Canadian Real Estate Association












