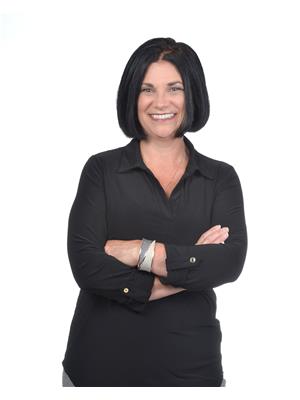5765 Riverside Drive East, Windsor
- Bedrooms: 3
- Bathrooms: 3
- Type: Residential
- Added: 38 days ago
- Updated: 33 days ago
- Last Checked: 1 hours ago
This stately 3-bedroom, 2.5-bathroom home on prestigious Riverside Drive combines historic charm with modern convenience. Designed to suit the needs of families and professionals, it offers a blend of comfort and quality. Step into the grand living room, featuring a cozy fireplace, built-in shelving, leaded glass windows, and French doors. Adjacent is a bright den, perfect for a home office. The family room provides a second fireplace for relaxed living, and the formal dining room sets the stage for entertaining. The kitchen is equipped with granite countertops and stainless steel appliances, while upstairs, all 3 bedrooms offer generous space. Located within walking distance of Olde Riverside Town’s shops and cafes, this property is surrounded by mature landscaping, including a koi pond. Recent updates include new carpet, fresh paint, repointed brickwork & a 2017 roof w/skylights. Enjoy Riverside Drive living in a home that brings together style, function & timeless appeal (id:1945)
powered by

Property DetailsKey information about 5765 Riverside Drive East
Interior FeaturesDiscover the interior design and amenities
Exterior & Lot FeaturesLearn about the exterior and lot specifics of 5765 Riverside Drive East
Location & CommunityUnderstand the neighborhood and community
Tax & Legal InformationGet tax and legal details applicable to 5765 Riverside Drive East
Room Dimensions

This listing content provided by REALTOR.ca
has
been licensed by REALTOR®
members of The Canadian Real Estate Association
members of The Canadian Real Estate Association
Nearby Listings Stat
Active listings
17
Min Price
$319,000
Max Price
$1,199,000
Avg Price
$668,840
Days on Market
27 days
Sold listings
11
Min Sold Price
$349,900
Max Sold Price
$799,000
Avg Sold Price
$529,218
Days until Sold
46 days
Nearby Places
Additional Information about 5765 Riverside Drive East















