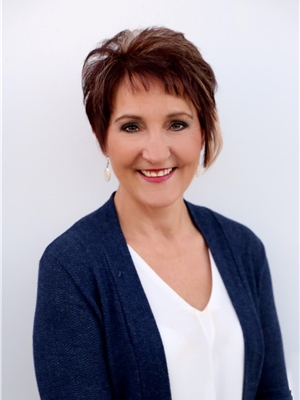420084 Range Road 252, Rural Ponoka County
-
Bedrooms: 5
-
Bathrooms: 4
-
Living area: 1845 square feet
-
Type: Residential
-
Added: 140 days ago
-
Updated: 140 days ago
-
Last Checked: 6 hours ago
This one has it all! 9.96 acres with 1850 sq. ft home, large shop, barn and a great view to the west! Well suited for horses with pasture and barn. The spacious open design bungalow with 3 bedrooms upstairs and 2 more in the fully developed basement is great for families. The upgraded kitchen has plenty of workspace, island and features a double oven. The large windows allow an amazing view to the west and north as well as provide lots of natural light. The living room features a gas fireplace and built-in shelving and storage, it also open onto the kitchen, dinette and the formal dining room. The primary suite has deck access and a large walk-in closet off the ensuite with jetted tub and shower. A 4 piece bath, 2 pc powder room, 2 bedrooms and laundry room complete the main floor. The fully finished basement has 2 large bedrooms, versatile recreation area and large media or family room plus a 3 pc bathroom. Other practical and added comfort features include triple pain windows, in floor heat and central air conditioning. There's an attached heated 2 car garage for the daily drivers but if you like to tinker with cars, wood working, welding etc. there is a 42' x 82' shop for all the toys or hobbies. The shop has in-floor heat, mezzanine and oversize door. To top off the country living checklist there's a chicken coop and a large garden area. All this in a great location only minutes to Ponoka, Lacombe, Red Deer etc. (id:1945)
Show More Details and Features
Property DetailsKey information about 420084 Range Road 252
- Cooling: Central air conditioning
- Heating: Forced air, In Floor Heating
- Stories: 1
- Year Built: 1995
- Structure Type: House
- Exterior Features: Stucco
- Foundation Details: Poured Concrete
- Architectural Style: Bungalow
- Construction Materials: Wood frame
Interior FeaturesDiscover the interior design and amenities
- Basement: Finished, Full
- Flooring: Hardwood, Carpeted, Ceramic Tile
- Appliances: Refrigerator, Water softener, Range - Electric, Dishwasher, Oven, Window Coverings, Washer & Dryer
- Living Area: 1845
- Bedrooms Total: 5
- Fireplaces Total: 1
- Bathrooms Partial: 1
- Above Grade Finished Area: 1845
- Above Grade Finished Area Units: square feet
Exterior & Lot FeaturesLearn about the exterior and lot specifics of 420084 Range Road 252
- View: View
- Lot Features: See remarks, Other, PVC window, No Smoking Home
- Water Source: Well
- Lot Size Units: acres
- Parking Features: Attached Garage, Garage, Heated Garage
- Lot Size Dimensions: 9.96
Location & CommunityUnderstand the neighborhood and community
- Common Interest: Freehold
Utilities & SystemsReview utilities and system installations
- Sewer: Septic tank
- Utilities: Natural Gas
Tax & Legal InformationGet tax and legal details applicable to 420084 Range Road 252
- Tax Lot: 1
- Tax Year: 2024
- Tax Block: 1
- Parcel Number: 0029141629
- Tax Annual Amount: 2335
- Zoning Description: Country Residential
Room Dimensions
| Type |
Level |
Dimensions |
| Other |
Main level |
20.17 Ft x 12.50 Ft |
| Living room |
Main level |
20.00 Ft x 14.00 Ft |
| Dining room |
Main level |
11.25 Ft x 14.00 Ft |
| Primary Bedroom |
Main level |
14.92 Ft x 13.67 Ft |
| Bedroom |
Main level |
11.83 Ft x 10.83 Ft |
| Bedroom |
Main level |
11.58 Ft x 9.92 Ft |
| Laundry room |
Main level |
8.92 Ft x 7.83 Ft |
| 2pc Bathroom |
Main level |
x |
| 4pc Bathroom |
Main level |
x |
| 4pc Bathroom |
Main level |
x |
| Bedroom |
Basement |
13.83 Ft x 9.83 Ft |
| Bedroom |
Basement |
11.67 Ft x 11.58 Ft |
| Family room |
Basement |
16.67 Ft x 25.75 Ft |
| Recreational, Games room |
Basement |
16.00 Ft x 31.25 Ft |
| 3pc Bathroom |
Basement |
x |
This listing content provided by REALTOR.ca has
been licensed by REALTOR®
members of The Canadian Real
Estate
Association
Nearby Listings Stat
Nearby Places
Name
Type
Address
Distance
Ponoka Industrial (Labrie Field) Airport
Airport
Clive
9.2 km
J.J. Collett Natural Area
Park
RR 4
9.8 km
Ponoka Outreach School
School
5010 49 Avenue
10.2 km
St Augustine School
School
5520 45 Avenue Cr
10.2 km
Saint Augustine School
School
Ponoka
10.3 km
Perry's 2 For 1 Pizza & Pasta
Restaurant
5020 50 Ave
10.4 km
Ponoka Alternative Supports School
School
5030 51 Ave
10.4 km
Mecca Glen School
School
5030 51 Ave
10.4 km
Woodlands Adventist School
School
Ponoka
10.4 km
Ponoka Chrysler Jeep Dodge
Car dealer
6510 39 Ave
10.4 km
Cilantro + Chive
Restaurant
2-4213 Alberta 2 Alt
10.5 km
Diamond Willow Middle School
School
Ponoka
10.6 km
Additional Information about 420084 Range Road 252
This House at 420084 Range Road 252 Rural Ponoka County, AB with MLS Number a2145162 which includes 5 beds, 4 baths and approximately 1845 sq.ft. of living area listed on Rural Ponoka County market by Todd Reed - RE/MAX real estate central alberta at $930,000 140 days ago.
We have found 5 Houses that closely match the specifications of the property located at 420084 Range Road 252 with distances ranging from 2 to 9 kilometers away. The prices for these similar properties vary between 674,900 and 1,100,000.
The current price of the property is $930,000, and the mortgage rate being used for the calculation is 4.44%, which is a rate offered by Ratehub.ca. Assuming a mortgage with a 15% down payment, the total amount borrowed would be $790,500. This would result in a monthly mortgage payment of $4,349 over a 25-year amortization period.
















