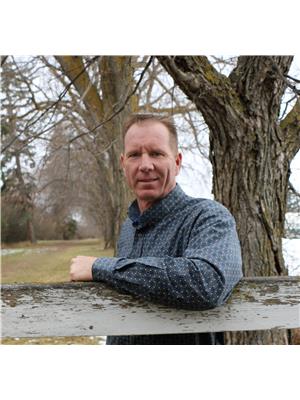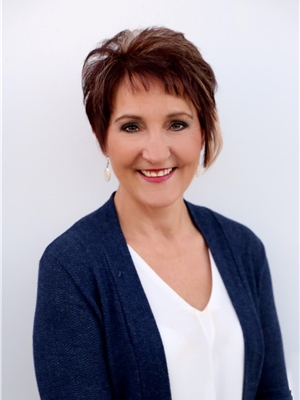261062 Township Road 422, Rural Ponoka County
- Bedrooms: 6
- Bathrooms: 4
- Living area: 2018 square feet
- Type: Residential
- Added: 176 days ago
- Updated: 16 days ago
- Last Checked: 23 hours ago
For more information, please click on Brochure button below. Welcome to this dream home, located just north of Morningside! This property is well maintained and offers the perfect blend of peacefulness and convenience, with only a 7-minute drive to Ponoka and 15 minutes to Lacombe. Situated on 8.15 acres of land, of which 4 are maintained. Featuring a 26' x 40' heated shop equipped with 40 amp service as well as two barns/sheds with 15 amp power, this property is ideal for hobby farmers and outdoor enthusiasts. With a convenient 3-car garage and 2-bay shop, there's plenty of space for all your vehicles and equipment. The home is constructed in a modern European style with an inviting open-concept layout. The living room features beautiful hardwood floors, while the kitchen and dining area boast easily maintainable tiles. A large walk-in pantry with a countertop, electrical plugs, and a window provides ample storage space, natural light, and pure convenience. The natural gas fireplace can be set on a schedule for cozy evenings in the living room. There are six spacious bedrooms and 3.5 bathrooms, including one in the master bedroom. The basement is finished as an open space. Outside, there is a large deck, which offers plenty of room for a dining table and BBQ. With European windows and doors with triple-pane glass and in-floor heating throughout, this home offers both luxury and efficiency. Additional features include a cold storage room in the basement and a central vacuum system for added convenience. Beautifully home! (id:1945)
powered by

Property DetailsKey information about 261062 Township Road 422
- Cooling: None
- Heating: In Floor Heating, Natural gas, Central heating, Other
- Year Built: 2010
- Structure Type: House
- Exterior Features: Concrete, Stucco
- Foundation Details: See Remarks, Slab
- Architectural Style: Bi-level
- Construction Materials: Poured concrete, Wood frame, ICF Block
Interior FeaturesDiscover the interior design and amenities
- Basement: Finished, Full, Separate entrance
- Flooring: Concrete, Tile, Hardwood, Ceramic Tile, Linoleum, Cork
- Appliances: Washer, Refrigerator, Oven - Electric, Water softener, Cooktop - Electric, Dishwasher, Stove, Oven, Dryer, Microwave, Freezer, Oven - Built-In, Hood Fan, Window Coverings, Garage door opener, Washer & Dryer
- Living Area: 2018
- Bedrooms Total: 6
- Fireplaces Total: 1
- Bathrooms Partial: 1
- Above Grade Finished Area: 2018
- Above Grade Finished Area Units: square feet
Exterior & Lot FeaturesLearn about the exterior and lot specifics of 261062 Township Road 422
- Lot Features: Treed, Closet Organizers, No Animal Home, No Smoking Home, Level, Sauna
- Water Source: Private Utility
- Lot Size Units: square feet
- Parking Total: 7
- Parking Features: Attached Garage, Detached Garage, Parking Pad
- Lot Size Dimensions: 355209.00
Location & CommunityUnderstand the neighborhood and community
- Common Interest: Freehold
- Community Features: Pets Allowed
Utilities & SystemsReview utilities and system installations
- Sewer: Holding Tank, Mound
Tax & Legal InformationGet tax and legal details applicable to 261062 Township Road 422
- Tax Lot: 02
- Tax Year: 2024
- Tax Block: 01
- Parcel Number: 0032392243
- Tax Annual Amount: 3950
- Zoning Description: CRH
Room Dimensions
| Type | Level | Dimensions |
| Kitchen | Main level | 12.00 Ft x 12.00 Ft |
| Living room | Main level | 17.25 Ft x 13.33 Ft |
| Dining room | Main level | 11.00 Ft x 11.00 Ft |
| Primary Bedroom | Main level | 14.50 Ft x 11.00 Ft |
| Bedroom | Main level | 13.58 Ft x 9.33 Ft |
| Bedroom | Main level | 9.67 Ft x 10.33 Ft |
| Bedroom | Basement | 13.58 Ft x 9.33 Ft |
| Family room | Basement | 30.00 Ft x 20.00 Ft |
| Breakfast | Main level | 6.00 Ft x 9.00 Ft |
| Laundry room | Main level | 8.25 Ft x 9.00 Ft |
| Other | Main level | 10.00 Ft x 6.42 Ft |
| Bedroom | Basement | 12.50 Ft x 11.00 Ft |
| Bedroom | Basement | 9.67 Ft x 8.50 Ft |
| 3pc Bathroom | Main level | .00 Ft x .00 Ft |
| 3pc Bathroom | Main level | .00 Ft x .00 Ft |
| 2pc Bathroom | Main level | .00 Ft x .00 Ft |
| 3pc Bathroom | Basement | .00 Ft x .00 Ft |

This listing content provided by REALTOR.ca
has
been licensed by REALTOR®
members of The Canadian Real Estate Association
members of The Canadian Real Estate Association
Nearby Listings Stat
Active listings
2
Min Price
$1,099,900
Max Price
$1,100,000
Avg Price
$1,099,950
Days on Market
182 days
Sold listings
0
Min Sold Price
$0
Max Sold Price
$0
Avg Sold Price
$0
Days until Sold
days















