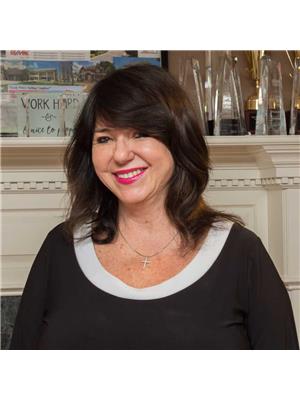119 Eastman Crescent, Newmarket Huron Heights Leslie Valley
- Bedrooms: 5
- Bathrooms: 3
- Type: Residential
Source: Public Records
Note: This property is not currently for sale or for rent on Ovlix.
We have found 6 Houses that closely match the specifications of the property located at 119 Eastman Crescent with distances ranging from 2 to 10 kilometers away. The prices for these similar properties vary between 823,900 and 1,499,800.
Nearby Listings Stat
Active listings
0
Min Price
$0
Max Price
$0
Avg Price
$0
Days on Market
days
Sold listings
0
Min Sold Price
$0
Max Sold Price
$0
Avg Sold Price
$0
Days until Sold
days
Property Details
- Cooling: Central air conditioning
- Heating: Forced air, Natural gas
- Stories: 1
- Structure Type: House
- Exterior Features: Brick
- Foundation Details: Concrete
- Architectural Style: Raised bungalow
Interior Features
- Basement: Finished, Separate entrance, N/A
- Flooring: Wood
- Appliances: Refrigerator, Water purifier, Dishwasher, Stove, Range, Microwave
- Bedrooms Total: 5
- Bathrooms Partial: 1
Exterior & Lot Features
- Lot Features: Conservation/green belt, Carpet Free, In-Law Suite
- Water Source: Municipal water
- Parking Total: 6
- Pool Features: Above ground pool
- Parking Features: Garage
- Lot Size Dimensions: 50 x 100 FT
Location & Community
- Directions: Leslie Street / Davis Drive
- Common Interest: Freehold
Utilities & Systems
- Sewer: Sanitary sewer
Tax & Legal Information
- Tax Annual Amount: 5098
Welcome To 119 Eastman Crescent! This Meticulously Updated Raised Bungalow Offers 3+2 Bedrooms And 3 Baths, Perfectly Nestled In A Highly Sought-After, Family Oriented Neighbourhood. A Stunning Front Foyer With Soaring Ceilings Welcomes You, Bathed In An Abundance Of Natural Light. The Heart Of The Home Is A Newly Renovated Open-Concept Kitchen That Boasts Elegant Quartz Countertops, A Large Centre Island, Plenty of Cabinetry And Bespoke Finishes. The Bright, Airy Living Space Flows Into An Executive Dining Area, Ideal For Entertaining. You Will Appreciate The Separate Entrance To The Basement That Includes 2 Bedrooms, A 3-Piece Bath And A Second Kitchen, Which Could Be Used As An In-Law Suite. Additional Features Include: Upgraded Bathrooms, Backyard Pool, Deck, Fresh Paint, 2 Car Garage And Premium Flooring Throughout. Close To All Amenities, Schools, Parks, Southlake Hospital, Major Transportation Routes - Go Train, Davis Dr, Hwy 404/400. Move Into A Beautifully Finished, Ready-To-Enjoy Home. Check Out The Video Tour!










