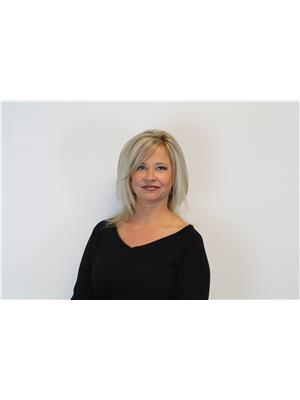98 Turtle Path, Ramara Brechin
- Bedrooms: 5
- Bathrooms: 4
- Type: Residential
- Added: 119 days ago
- Updated: 15 days ago
- Last Checked: 2 hours ago
Top 5 Reasons You Will Love This Home: 1) Boater's haven offering this custom-built waterfront sanctuary, boasting five bedrooms and four bathrooms, crafted for year-round enjoyment and direct access to the serene waters of Lake Simcoe and Trent Waterway 2) Timeless kitchen, meticulously designed with upgraded cabinets, state-of-the-art appliances, and an intelligently designed island featuring an additional food prep sink and ample storage 3) Experience enhanced comfort and efficiency with a meticulously renovated crawl space, expertly insulated and sealed using the innovative Clean Space system 4) Expansive waterfront sun deck spanning an impressive 50 feet, boasting elegant glass railings, dual awnings for coveted shade, and a fully screened-in 3-season room, offering panoramic views of lush perennial gardens and ensuring utmost privacy for serene relaxation 5) Convenience and security of a private 130-foot boardwalk, providing direct and sheltered access for securing your boats in tranquil waters, shielded from disruptive wake or waves, promising peace of mind and seamless aquatic excursions. Age 32. Visit our website for more detailed information. (id:1945)
powered by

Property Details
- Cooling: Central air conditioning
- Heating: Forced air, Propane
- Stories: 1.5
- Structure Type: House
- Exterior Features: Vinyl siding
- Foundation Details: Wood/Piers
Interior Features
- Basement: Unfinished, Crawl space
- Flooring: Hardwood, Laminate, Ceramic
- Appliances: Washer, Refrigerator, Dishwasher, Stove, Dryer, Microwave
- Bedrooms Total: 5
- Fireplaces Total: 2
- Bathrooms Partial: 1
Exterior & Lot Features
- View: Direct Water View
- Water Source: Municipal water
- Parking Total: 10
- Water Body Name: Simcoe
- Parking Features: Attached Garage
- Building Features: Fireplace(s)
- Lot Size Dimensions: 129.98 x 179.95 FT
- Waterfront Features: Waterfront
Location & Community
- Directions: Poplar Cres/Turtle Path
- Common Interest: Freehold
Utilities & Systems
- Sewer: Sanitary sewer
Tax & Legal Information
- Tax Annual Amount: 6348.86
- Zoning Description: R1
Room Dimensions
This listing content provided by REALTOR.ca has
been licensed by REALTOR®
members of The Canadian Real Estate Association
members of The Canadian Real Estate Association















