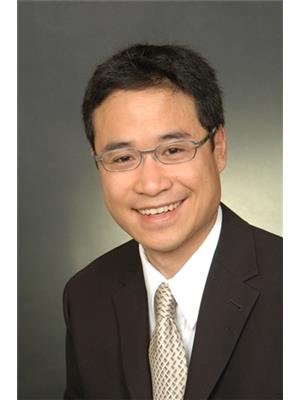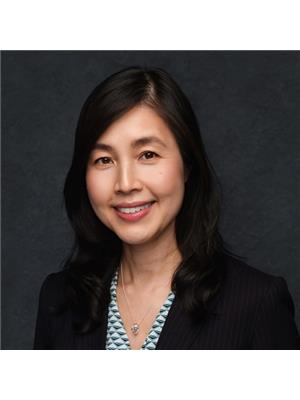9360 Pinewell Crescent, Richmond
- Bedrooms: 4
- Bathrooms: 2
- Living area: 1620 square feet
- Type: Residential
- Added: 7 days ago
- Updated: 7 days ago
- Last Checked: 5 hours ago
This FULLY RENOVATED property boasts a comprehensive overhaul, from its fresh exterior and interior painting to its upgraded flooring, kitchen, bathrooms, water tank, plumbing, and pipes. This 4-bedroom, 2-bathroom residence includes a separate entrance mortgage helper featuring 1 bedroom, 1 kitchen, and laundry facilities!! This split-level gem rests on a spacious 7,647 square ft lot in the highly sought-after Saunders neighborhood, presenting an exceptional opportunity for investment or creating a family haven. Conveniently situated near the South Arm Community Centre, Ironwood Shopping Centre, and Broadmoor Shopping Centre, it offers seamless access to Hwy 99, facilitating travel to Vancouver, South Delta, and Surrey. (id:1945)
powered by

Property DetailsKey information about 9360 Pinewell Crescent
- Heating: Natural gas
- Year Built: 1958
- Structure Type: House
- Architectural Style: 3 Level
Interior FeaturesDiscover the interior design and amenities
- Appliances: All
- Living Area: 1620
- Bedrooms Total: 4
- Fireplaces Total: 1
Exterior & Lot FeaturesLearn about the exterior and lot specifics of 9360 Pinewell Crescent
- Lot Features: Central location, Cul-de-sac
- Lot Size Units: square feet
- Parking Total: 3
- Lot Size Dimensions: 7647
Location & CommunityUnderstand the neighborhood and community
- Common Interest: Freehold
Tax & Legal InformationGet tax and legal details applicable to 9360 Pinewell Crescent
- Tax Year: 2023
- Parcel Number: 003-827-704
- Tax Annual Amount: 5384.64

This listing content provided by REALTOR.ca
has
been licensed by REALTOR®
members of The Canadian Real Estate Association
members of The Canadian Real Estate Association
Nearby Listings Stat
Active listings
75
Min Price
$299,900
Max Price
$3,300,000
Avg Price
$1,127,449
Days on Market
95 days
Sold listings
25
Min Sold Price
$325,000
Max Sold Price
$2,285,000
Avg Sold Price
$896,056
Days until Sold
56 days
Nearby Places
Additional Information about 9360 Pinewell Crescent




































