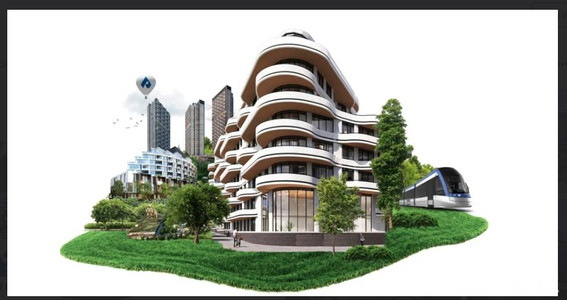44 Ovendon Square, Toronto Agincourt North
- Bedrooms: 3
- Bathrooms: 2
- Type: Residential
Source: Public Records
Note: This property is not currently for sale or for rent on Ovlix.
We have found 6 Houses that closely match the specifications of the property located at 44 Ovendon Square with distances ranging from 2 to 10 kilometers away. The prices for these similar properties vary between 589,990 and 1,180,000.
Recently Sold Properties
Nearby Places
Name
Type
Address
Distance
Henry Kelsey Senior Public School
School
1200 Huntingwood Dr
0.6 km
Francis Libermann Catholic High School
School
4640 Finch Ave E
0.9 km
Albert Campbell Collegiate Institute
School
1550 Sandhurst Cir
1.2 km
Agincourt Collegiate Institute
School
2621 Midland Ave
1.5 km
Sir Alexander Mackenzie Senior Public School
School
33 Heather Rd
1.6 km
Mary Ward Catholic Secondary School
School
3200 Kennedy Rd
2.1 km
L'Amoreaux Collegiate Institute
School
2501 Bridletowne Cir
2.7 km
Splendid China Tower
Restaurant
4675 Steeles Ave E
2.9 km
DR Norman Bethune Collegiate Institute
School
200 Fundy Bay Blvd
3.1 km
Pacific Mall
Shopping mall
4300 Steeles Ave E
3.1 km
Scarborough Town Centre
Shopping mall
300 Borough Drive
3.5 km
Town Centre Montessori Private School
School
155 Clayton Dr
3.9 km
Property Details
- Cooling: Central air conditioning
- Heating: Forced air, Natural gas
- Structure Type: House
- Exterior Features: Brick
- Foundation Details: Concrete
Interior Features
- Basement: Partially finished, N/A
- Flooring: Hardwood
- Appliances: Washer, Refrigerator, Stove, Range, Dryer, Freezer, Garage door opener, Garage door opener remote(s)
- Bedrooms Total: 3
- Bathrooms Partial: 1
Exterior & Lot Features
- Water Source: Municipal water
- Parking Total: 3
- Parking Features: Attached Garage
- Lot Size Dimensions: 45.05 x 122.45 FT
Location & Community
- Directions: Midland Ave & Boarhill Dr
- Common Interest: Freehold
Utilities & Systems
- Sewer: Sanitary sewer
Tax & Legal Information
- Tax Annual Amount: 5092.86
You must see this beautiful 3 level sidesplit in the desirable Chartland community. A quiet child safe street in a family-friendly neighbourhood. This bright home has been meticulously cared for by it's original owners. Features include hardwood flooring, fresh paint and new light fixtures throughout. Eat-in kitchen. Open concept living/dining with an attractive newer bay window. A side entrance that leads to the basement with a bonus living space. move-in ready or renovate to suit your purpose. Many future possibilities here! Sliding glass door walk-out to the oversized fenced lot complete with storage shed, patio areas and manicured gardens. This home is a pleasure to see and is located close to all amenities, parks, schools, shops and transit.
Demographic Information
Neighbourhood Education
| Master's degree | 20 |
| Bachelor's degree | 75 |
| Certificate of Qualification | 10 |
| College | 30 |
| University degree at bachelor level or above | 95 |
Neighbourhood Marital Status Stat
| Married | 290 |
| Widowed | 30 |
| Divorced | 40 |
| Separated | 10 |
| Never married | 130 |
| Living common law | 15 |
| Married or living common law | 305 |
| Not married and not living common law | 210 |
Neighbourhood Construction Date
| 1961 to 1980 | 155 |
| 1991 to 2000 | 10 |
| 1960 or before | 10 |





